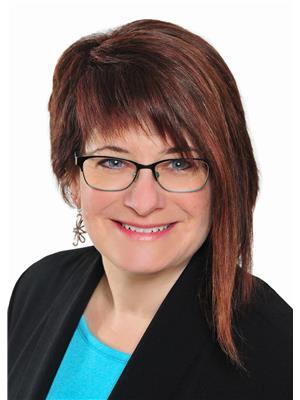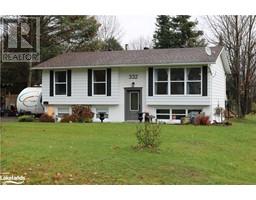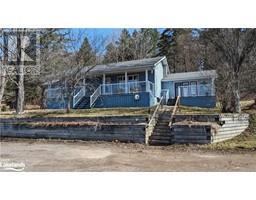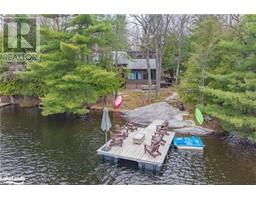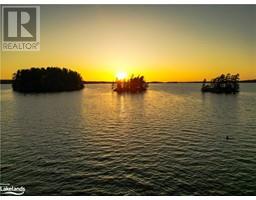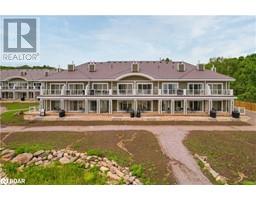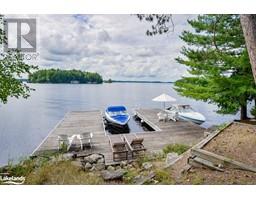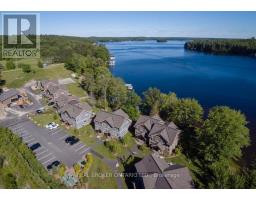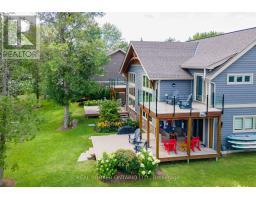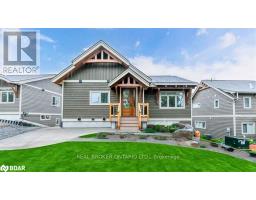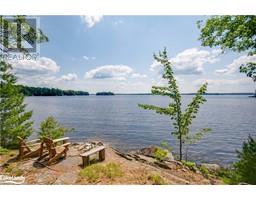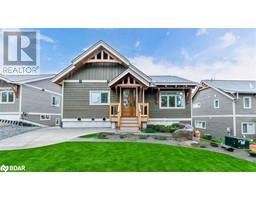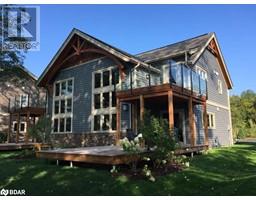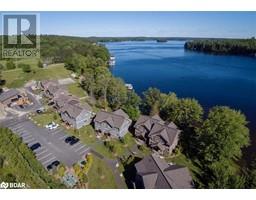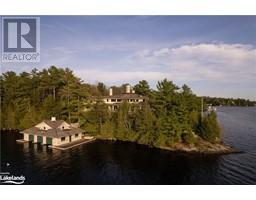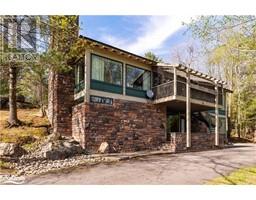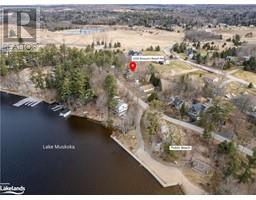15 GAINSBOROUGH Road Bracebridge, BRACEBRIDGE, Ontario, CA
Address: 15 GAINSBOROUGH Road, Bracebridge, Ontario
Summary Report Property
- MKT ID40581127
- Building TypeHouse
- Property TypeSingle Family
- StatusBuy
- Added2 weeks ago
- Bedrooms3
- Bathrooms3
- Area2722 sq. ft.
- DirectionNo Data
- Added On01 May 2024
Property Overview
Presenting this traditional style “Millennium” model bungalow, built in 2015 by French’s Fine Homes. The kitchen features Cambria quartz countertops, a double sink, ceramic flooring as well as a breakfast bar for added dining convenience. Large windows throughout the home allow for plenty of natural light and the sparkling wood floors in the dining room carry through the living room and hallway. Access the deck through the oversized sliding glass doors, glass panels keep the views unobscured and retractable awning provides protection from the elements while hosting family and friends. The primary bedroom has a 3-piece ensuite and walk-in closet, the second bedroom has a double slider door closet and the main 4-piece bathroom. From the large entry descend the wide wooden staircase to the basement family room, final bedroom and 3-piece bathroom. Bonus workshop space in basement with walk-out to backyard; potential to upgrade to additional living space. Attached two vehicle garage (24’ x 22’) with access door into the main floor laundry area. With plenty of parking on your paved driveway, low maintenance vinyl siding and stone exterior this home shows elegant and prestigious living in a family friendly neighbourhood. (id:51532)
Tags
| Property Summary |
|---|
| Building |
|---|
| Land |
|---|
| Level | Rooms | Dimensions |
|---|---|---|
| Basement | Workshop | 41'11'' x 12'0'' |
| 3pc Bathroom | 5'0'' x 11'9'' | |
| Bedroom | 12'0'' x 15'3'' | |
| Main level | Full bathroom | 5'7'' x 6'0'' |
| Laundry room | 6'0'' x 6'0'' | |
| Living room | 16'2'' x 15'3'' | |
| Foyer | 8'2'' x 7'0'' | |
| 4pc Bathroom | 5'0'' x 11'9'' | |
| Bedroom | 11'0'' x 9'6'' | |
| Primary Bedroom | 12'0'' x 15'3'' | |
| Dining room | 12'9'' x 9'9'' | |
| Kitchen | 13'1'' x 12'0'' |
| Features | |||||
|---|---|---|---|---|---|
| Ravine | Automatic Garage Door Opener | Attached Garage | |||
| Dishwasher | Dryer | Refrigerator | |||
| Washer | Hood Fan | Garage door opener | |||
| Central air conditioning | |||||






































