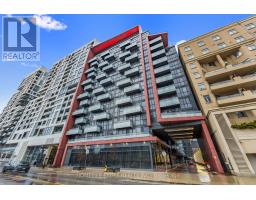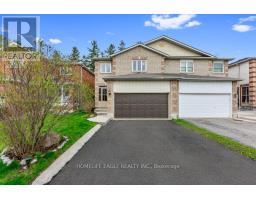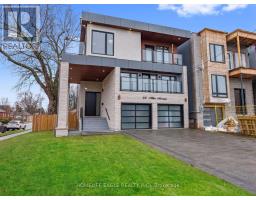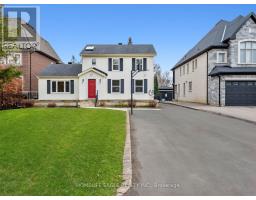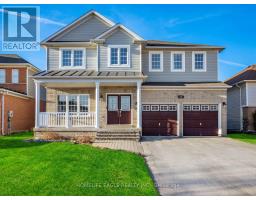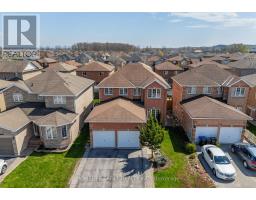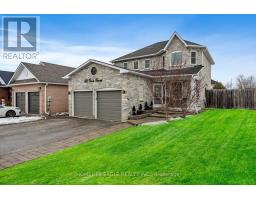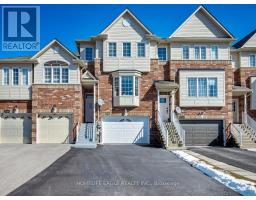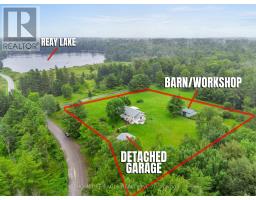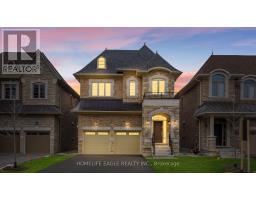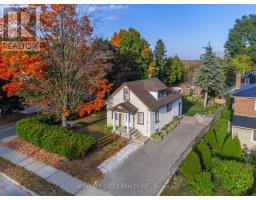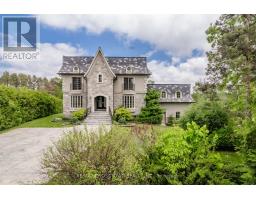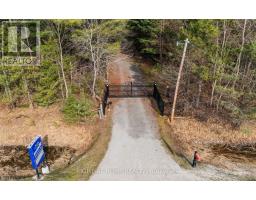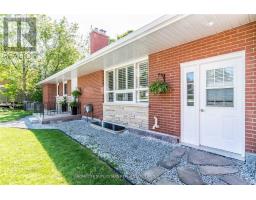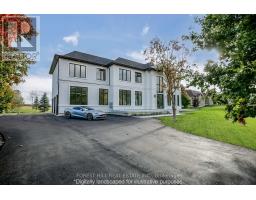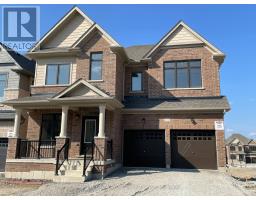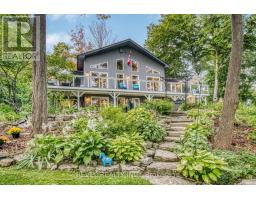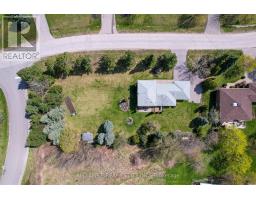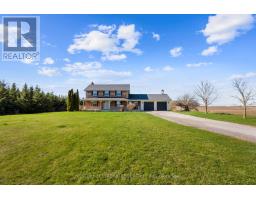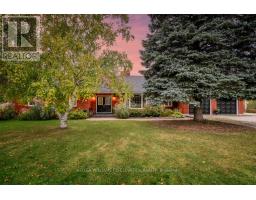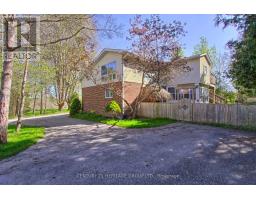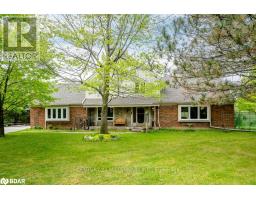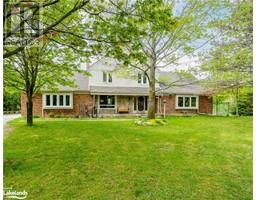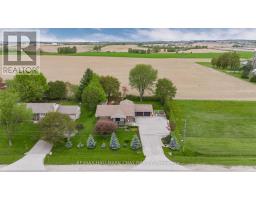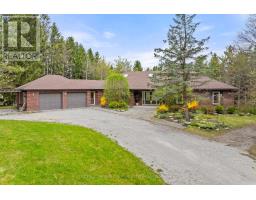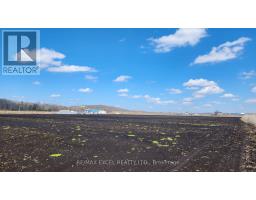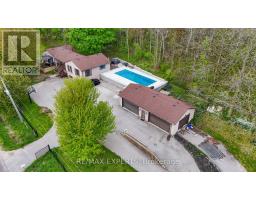1 SELBY CRES, Bradford West Gwillimbury, Ontario, CA
Address: 1 SELBY CRES, Bradford West Gwillimbury, Ontario
Summary Report Property
- MKT IDN8271642
- Building TypeHouse
- Property TypeSingle Family
- StatusBuy
- Added1 weeks ago
- Bedrooms4
- Bathrooms4
- Area0 sq. ft.
- DirectionNo Data
- Added On06 May 2024
Property Overview
The Perfect 4 Bedroom Detached * Above Grade 3,404 Sq Ft* Beautiful Curb Appeal W/ Stone & Brick Exterior, Covered Front Porch, Large Expansive Windows & 8ft Tall Double Entrance Drs* Wide inviting Foyer W/ Upgraded Tiles *Smooth Ceilings* Hardwood Floors Throughout Main Floor* True Open Concept Floor Plan With Brightly Sunny Wrap Around Windows* Chef's Kitchen W/ Large Centre Island, Tiled Backsplash, Butlers Pantry & Stainless Appliances* Family Rm W/ Gas Fireplace Combined With Large Dining Rm Perfect For Entertainment* Den / Office on Main Floor* Spacious Primary Room Includes A Large Walk-In Closet & Upgraded 5pc Spa Like Ensuite Including Standalone Soaker Tub, Frameless Stand Up Shower & Dual Vanity* All Spacious Bedrooms On 2nd Floor * This home is Truly For the Growing Family. **** EXTRAS **** Central Vacuum, Laundry on Main Floor Mudroom & Located Minutes to Shops, Top Ranking Schools, Parks, Community Centre, Min to Hwy 400 & More! (id:51532)
Tags
| Property Summary |
|---|
| Building |
|---|
| Level | Rooms | Dimensions |
|---|---|---|
| Second level | Primary Bedroom | 5.73 m x 4.7 m |
| Bedroom 2 | 4.69 m x 4.09 m | |
| Bedroom 3 | 4.72 m x 4.49 m | |
| Bedroom 4 | 3.74 m x 3.26 m | |
| Basement | Recreational, Games room | 11.58 m x 5.08 m |
| Main level | Living room | 5.53 m x 4.72 m |
| Dining room | 5.53 m x 4.72 m | |
| Office | 3.74 m x 3.11 m | |
| Den | 3.74 m x 3.11 m | |
| Family room | 4.96 m x 4.69 m | |
| Kitchen | 5.53 m x 4.97 m | |
| Eating area | 4.49 m x 4.36 m |
| Features | |||||
|---|---|---|---|---|---|
| Attached Garage | Central air conditioning | ||||




















