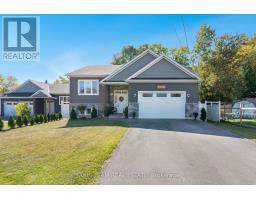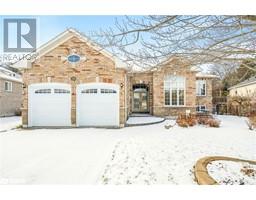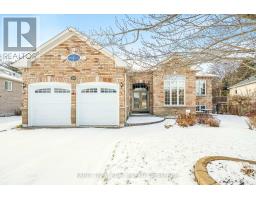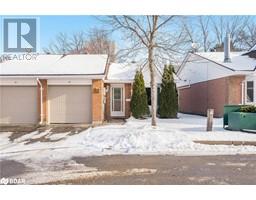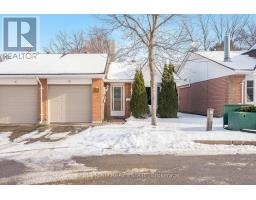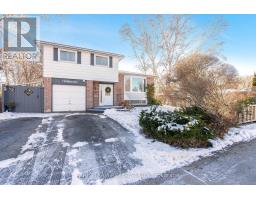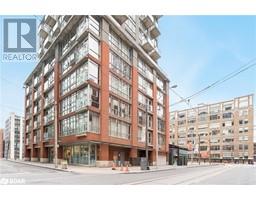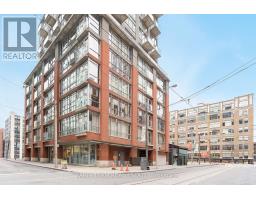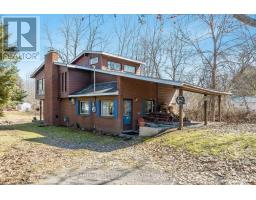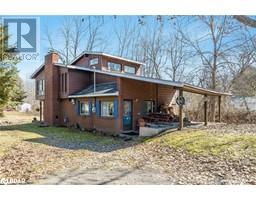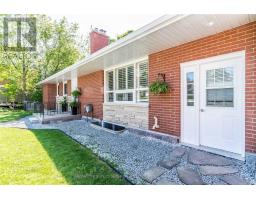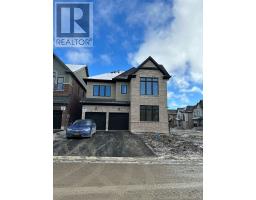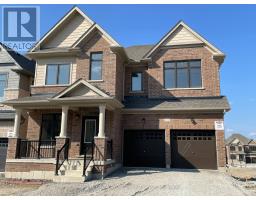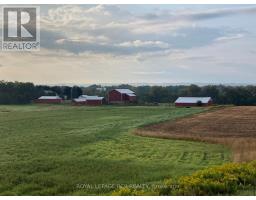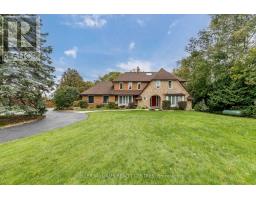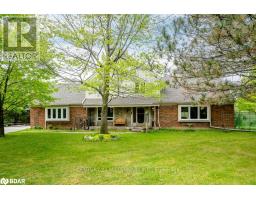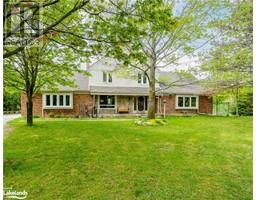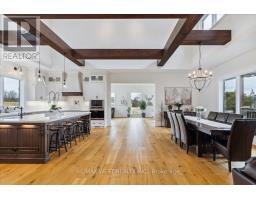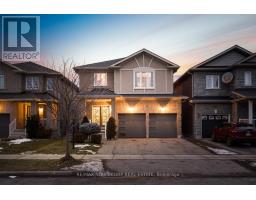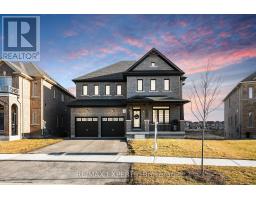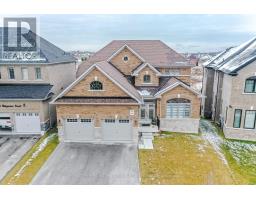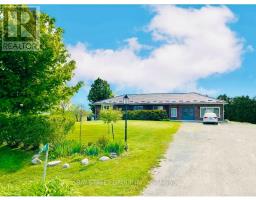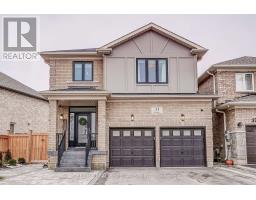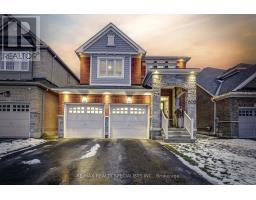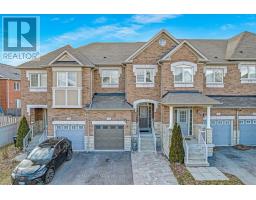2349 11 LINE, Bradford West Gwillimbury, Ontario, CA
Address: 2349 11 LINE, Bradford West Gwillimbury, Ontario
Summary Report Property
- MKT IDN8074268
- Building TypeHouse
- Property TypeSingle Family
- StatusBuy
- Added10 weeks ago
- Bedrooms5
- Bathrooms3
- Area0 sq. ft.
- DirectionNo Data
- Added On16 Feb 2024
Property Overview
Top 5 Reasons You Will Love This Home: 1) Outstanding two-storey resting on a spacious lot offering stunning year-round views of rolling hills and peaceful countryside 2) Tastefully finished and exuding quality at every turn, this home highlights a custom kitchen with ample storage and counterspace and KitchenAid appliances, as well as a large addition presenting the perfect space for evening relaxation or entertaining, alongside the added benefit of a brand new oil furnace 3) Enjoy a dream primary bedroom complete with a vaulted ceiling and complemented by a large ensuite and dressing room 4) Beautiful exterior boasting a stone and stucco finish, a triple-car garage alongside a spacious driveway with enough space for 15 vehicles, exterior pot lighting, a covered front porch, and lush perennial gardens with in-ground irrigation 5) Ideally located less than 5-minutes to Bradford and offering easy access to Highways 400, 404, and the GO train station, perfect for a commuter (id:51532)
Tags
| Property Summary |
|---|
| Building |
|---|
| Level | Rooms | Dimensions |
|---|---|---|
| Second level | Primary Bedroom | 9.11 m x 6.52 m |
| Bedroom | 4.7 m x 2.76 m | |
| Bedroom | 3.91 m x 3.26 m | |
| Bedroom | 3.69 m x 3.28 m | |
| Basement | Recreational, Games room | 9.11 m x 6.22 m |
| Games room | 8.91 m x 6.92 m | |
| Bedroom | 6.03 m x 3.21 m | |
| Laundry room | 3.55 m x 2.21 m | |
| Main level | Kitchen | 6.45 m x 3.56 m |
| Dining room | 5.79 m x 3.56 m | |
| Family room | 9.88 m x 9.56 m | |
| Mud room | 5.07 m x 1.59 m |
| Features | |||||
|---|---|---|---|---|---|
| Attached Garage | Central air conditioning | ||||










































