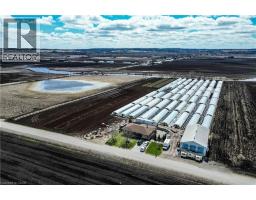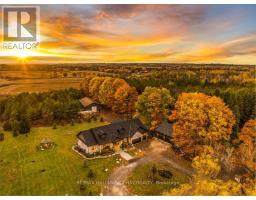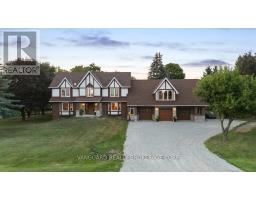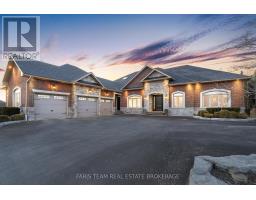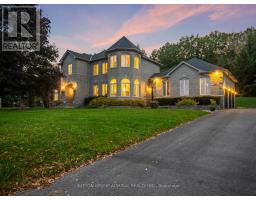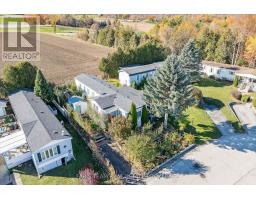331 TORNADO Drive BW65 - Bradford, Bradford West Gwillimbury, Ontario, CA
Address: 331 TORNADO Drive, Bradford West Gwillimbury, Ontario
Summary Report Property
- MKT ID40767131
- Building TypeNo Data
- Property TypeNo Data
- StatusBuy
- Added13 weeks ago
- Bedrooms4
- Bathrooms1
- Area1386 sq. ft.
- DirectionNo Data
- Added On08 Sep 2025
Property Overview
Welcome to 331 Tornado Dr, Nestled in the Quiet Farming Community of Bradford West Gwillimbury. This residential farmland is a terrific opportunity for those seeking a blend of farm living and city convenience. Exceptionally Well Maintained 3+1 Bungalow with finished basement. Large covered Deck And expansive Patio - Perfect For Entertaining and BBQs! Seller willing to train new owners. 10 Acres of Rich, Holland Marsh Muck Soil, Zoned Marsh Agriculture. Includes: Large Barn, Employee Accommodation, 58 Greenhouses, Refrigerated Trailer, Kubota Tractors and other Farming Equipment. Close To The Hustle And Bustle Of Downtown Bradford. Conveniently Located just Off Hwy 400, 10 -15 min Drive To Upper Canada Mall, Walmart, Costco, Home Depot, Canadian Tire, Home Depot, Sports Centre, Tim Hortons, Etc) & Bradford Go Station. (id:51532)
Tags
| Property Summary |
|---|
| Building |
|---|
| Land |
|---|
| Level | Rooms | Dimensions |
|---|---|---|
| Lower level | Recreation room | 21'0'' x 15'0'' |
| Recreation room | 31'0'' x 20'0'' | |
| Bedroom | 10'0'' x 20'0'' | |
| Main level | 3pc Bathroom | 1'0'' x 1'0'' |
| Bedroom | 11'0'' x 8'0'' | |
| Bedroom | 13'0'' x 14'0'' | |
| Primary Bedroom | 10'0'' x 11'0'' | |
| Living room | 30'0'' x 19'0'' | |
| Dining room | 30'0'' x 19'0'' | |
| Kitchen | 10'0'' x 12'0'' |
| Features | |||||
|---|---|---|---|---|---|
| Paved driveway | Attached Garage | Dishwasher | |||
| Dryer | Refrigerator | Stove | |||
| Washer | Hood Fan | ||||



































