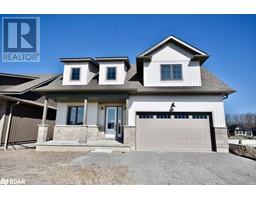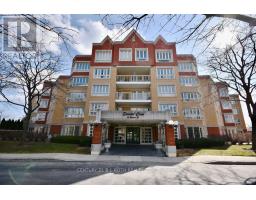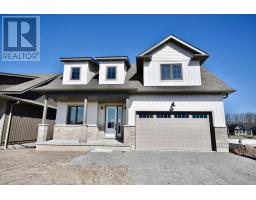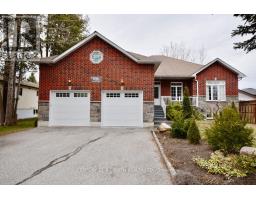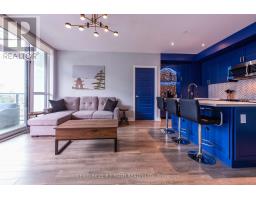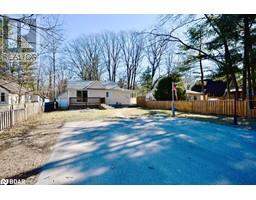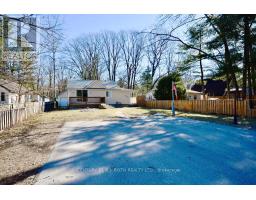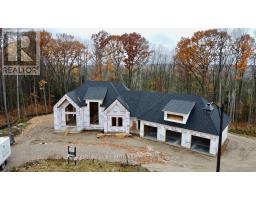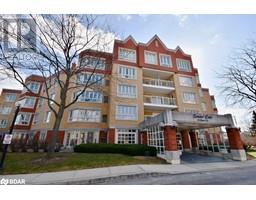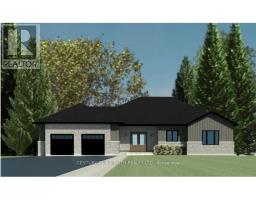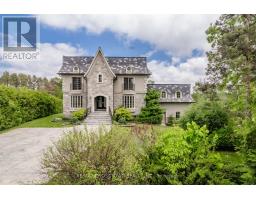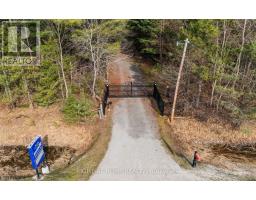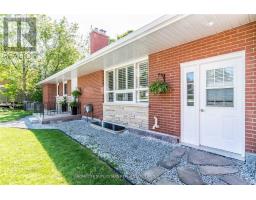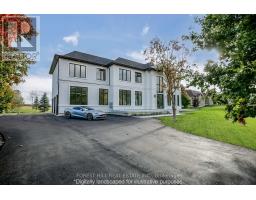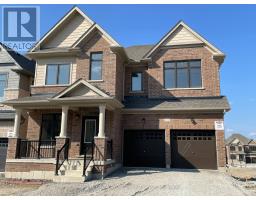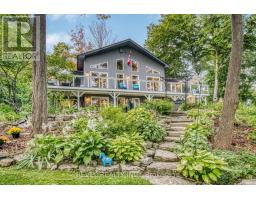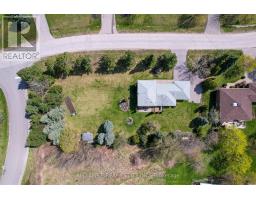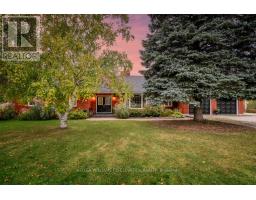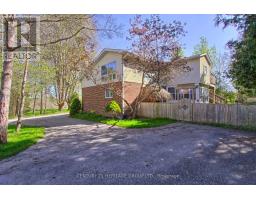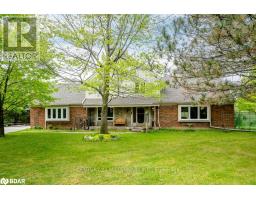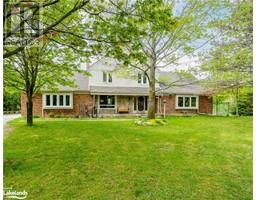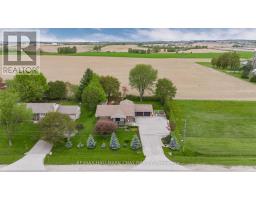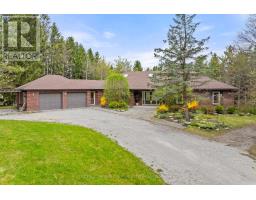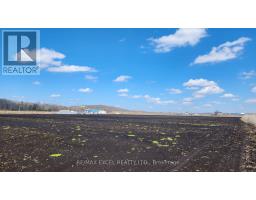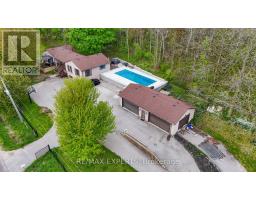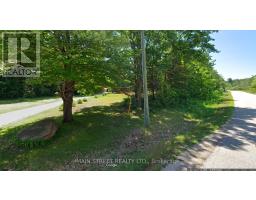57 HURD STREET, Bradford West Gwillimbury, Ontario, CA
Address: 57 HURD STREET, Bradford West Gwillimbury, Ontario
Summary Report Property
- MKT IDN8269348
- Building TypeHouse
- Property TypeSingle Family
- StatusBuy
- Added2 weeks ago
- Bedrooms6
- Bathrooms4
- Area0 sq. ft.
- DirectionNo Data
- Added On14 May 2024
Property Overview
**Must See move-in ready MULTI FAMILY Home features over 3000sqft, quiet, friendly street with sep entrance in law in basement: kitchen has upgraded appliance, quartz countertop, pantry, mini fridge, pot filler, undercounter light, pop-up plug, bar seat), in-floor heat in entry, 2 large bedrooms with a Primary bedroom on second level, 100-year-old barn board accent wall. Heated 525sqft 2 car Garage & 5 car paved driveway. Backyard has 17'x7' Swim Spa Hottub in winter/Pool in summer, fully landscaped with Sprinkler system, Back deck, Interlock patio, Swim Spa deck & Front deck. Aluminum siding Painted 2023, hot water tank 2023, Windows 2019, Roof 2012 . This is the perfect home for MULTI GENERATIONAL families and an added bonus of a bachelor main level sep entrance in law suite to supplement your mortgage. This house is a unique one of a kind must see!! See attachments for full features list (id:51532)
Tags
| Property Summary |
|---|
| Building |
|---|
| Level | Rooms | Dimensions |
|---|---|---|
| Second level | Family room | 4.57 m x 3.35 m |
| Laundry room | 2.83 m x 1.21 m | |
| Bedroom | 4.61 m x 3.36 m | |
| Primary Bedroom | 4.72 m x 3.53 m | |
| Bedroom | 6.48 m x 3.48 m | |
| Ground level | Kitchen | 3.04 m x 2.43 m |
| Kitchen | 4.48 m x 3.38 m | |
| Dining room | 4.43 m x 3.01 m | |
| Living room | 4.59 m x 4.45 m | |
| Sunroom | 5.02 m x 2.31 m | |
| Bedroom | 4.79 m x 3.41 m | |
| Office | 3.58 m x 2.06 m |
| Features | |||||
|---|---|---|---|---|---|
| In-Law Suite | Detached Garage | Dishwasher | |||
| Dryer | Refrigerator | Stove | |||
| Washer | |||||


































