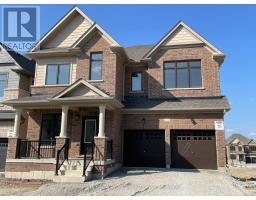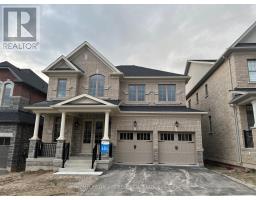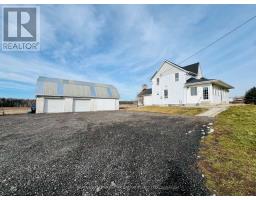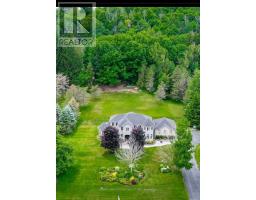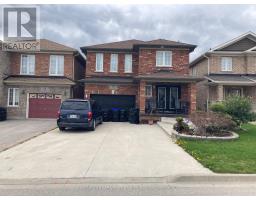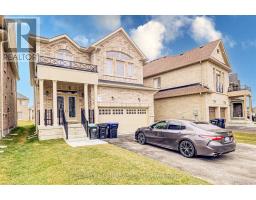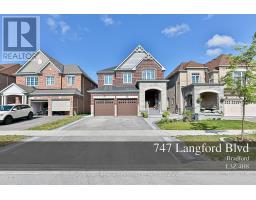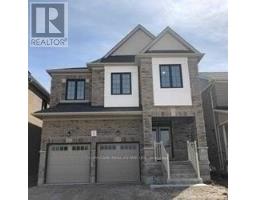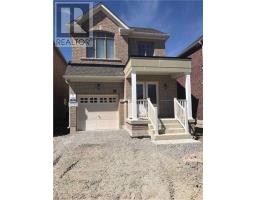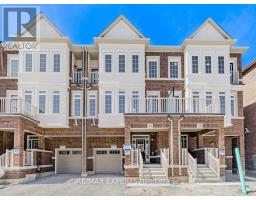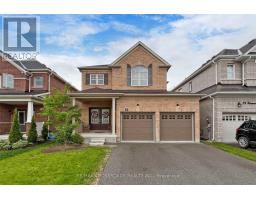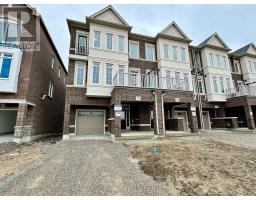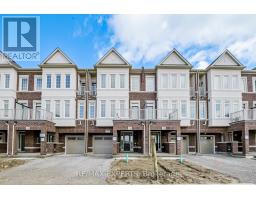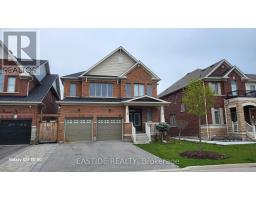20 GWILLIMBURY DR, Bradford West Gwillimbury, Ontario, CA
Address: 20 GWILLIMBURY DR, Bradford West Gwillimbury, Ontario
3 Beds3 BathsNo Data sqftStatus: Rent Views : 942
Price
$3,200
Summary Report Property
- MKT IDN8277300
- Building TypeHouse
- Property TypeSingle Family
- StatusRent
- Added1 weeks ago
- Bedrooms3
- Bathrooms3
- AreaNo Data sq. ft.
- DirectionNo Data
- Added On05 May 2024
Property Overview
Stunning Home In Great Family Neighborhood. Upgraded Kitchen W/granite countertop, Professionally Designed Cabinet Layout, Backsplash &Industrial Sink. Sun Drenched Brkfst Area W/ Garden Door To PatioOverlooking Huge Fully Fenced Private Yard. Elegant Staircase W/ WroughtIron Pickets To 3 Exquisite Bedrooms,Showcased By Beautiful Master SuiteW/ Luxurious 4Pc Ensuite W/ Sep Shower W/ Glass Door. Main & 2nd FloorOnly. **** EXTRAS **** Fridge, Range, Dishwasher & Hood Fan (Stainless Steel), Washer & Dryer. (id:51532)
Tags
| Property Summary |
|---|
Property Type
Single Family
Building Type
House
Storeys
2
Community Name
Bradford
Title
Freehold
Land Size
36.09 x 109.91 FT
Parking Type
Garage
| Building |
|---|
Bedrooms
Above Grade
3
Bathrooms
Total
3
Building Features
Features
Conservation/green belt
Style
Detached
Heating & Cooling
Cooling
Central air conditioning
Heating Type
Forced air
Exterior Features
Exterior Finish
Brick
Neighbourhood Features
Community Features
Community Centre
Amenities Nearby
Park, Schools
Parking
Parking Type
Garage
Total Parking Spaces
3
| Level | Rooms | Dimensions |
|---|---|---|
| Second level | Primary Bedroom | 7.13 m x 3.35 m |
| Bedroom 2 | 3.63 m x 3.05 m | |
| Bedroom 3 | 3.02 m x 2.74 m | |
| Main level | Living room | 5.94 m x 3.44 m |
| Dining room | 4.54 m x 3.44 m | |
| Kitchen | 5.09 m x 2.71 m | |
| Eating area | 5.09 m x 2.71 m |
| Features | |||||
|---|---|---|---|---|---|
| Conservation/green belt | Garage | Central air conditioning | |||




























