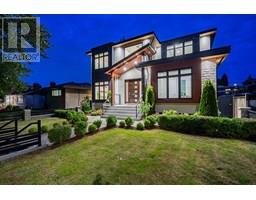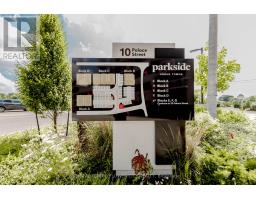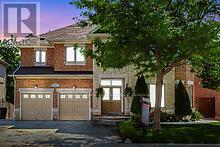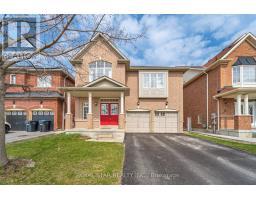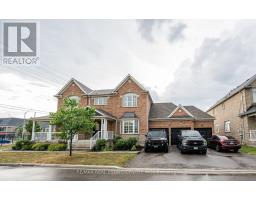15 SEA DRIFTER CRESCENT, Brampton (Bram East), Ontario, CA
Address: 15 SEA DRIFTER CRESCENT, Brampton (Bram East), Ontario
Summary Report Property
- MKT IDW12361076
- Building TypeRow / Townhouse
- Property TypeSingle Family
- StatusBuy
- Added2 days ago
- Bedrooms4
- Bathrooms4
- Area1500 sq. ft.
- DirectionNo Data
- Added On23 Aug 2025
Property Overview
Welcome to Freehold Townhome, offering approximately 1811 sq. ft. of living space including a finished basement by the builder. With a low common element fee of $82 this upgraded home features 9 ceilings, hardwood flooring throughout the main floor, and an elegant oak staircase. The gourmet kitchen is complete with wood cabinetry, extended cabinets to the ceiling, stainless steel appliances, and a walk-out to the deck. The spacious primary bedroom includes a 4-piece ensuite and a walk-in closet, while the convenience of second floor laundry adds modern functionality. The finished legal walk-out basement with access through the garage provides additional living space, perfect for a extra income or home office . Additional features include a paved driveway and proximity to schools, parks, shopping, and walking trails making this an ideal home for families and professionals alike. (id:51532)
Tags
| Property Summary |
|---|
| Building |
|---|
| Level | Rooms | Dimensions |
|---|---|---|
| Second level | Primary Bedroom | 3.55 m x 4.57 m |
| Bedroom 2 | 2.44 m x 4.04 m | |
| Bedroom 3 | 2.64 m x 3.05 m | |
| Basement | Recreational, Games room | Measurements not available |
| Main level | Living room | 3.96 m x 6.67 m |
| Kitchen | 2.44 m x 3.66 m | |
| Eating area | 2.74 m x 3.76 m |
| Features | |||||
|---|---|---|---|---|---|
| Garage | Dryer | Stove | |||
| Washer | Refrigerator | Apartment in basement | |||
| Separate entrance | Central air conditioning | ||||
























