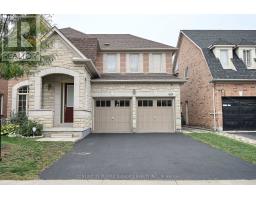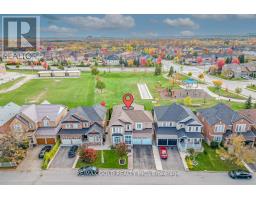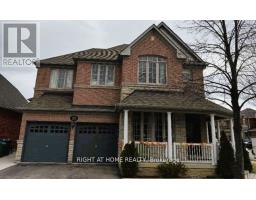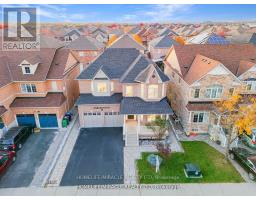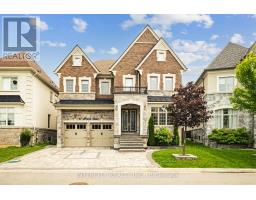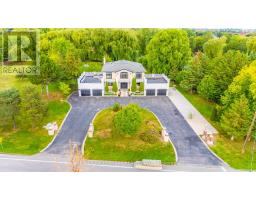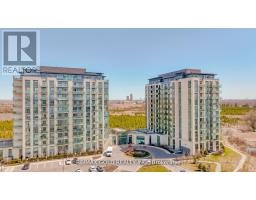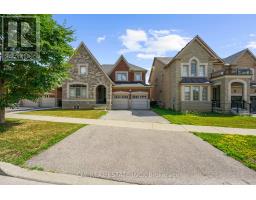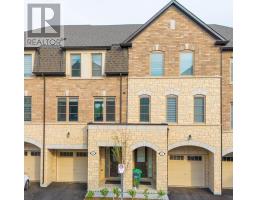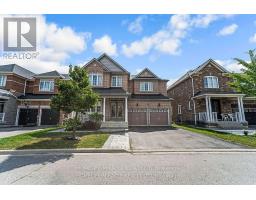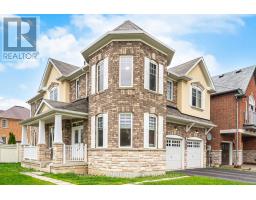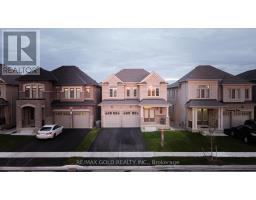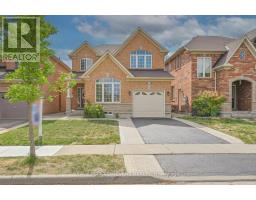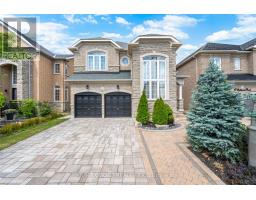22 BIRCH TREE TRAIL, Brampton (Bram East), Ontario, CA
Address: 22 BIRCH TREE TRAIL, Brampton (Bram East), Ontario
Summary Report Property
- MKT IDW12546800
- Building TypeHouse
- Property TypeSingle Family
- StatusBuy
- Added1 days ago
- Bedrooms6
- Bathrooms4
- Area2500 sq. ft.
- DirectionNo Data
- Added On14 Nov 2025
Property Overview
This Beautiful 4+2 bedroom detached home boasts a legal walk-out basement apartment and sits on a premium ravine lot in one of Brampton's most sought-after neighborhoods. Featuring a spacious, modern open-concept layout with a striking open-to-above foyer, 9-foot ceilings on the main floor, and stylish contemporary finishes throughout. The main kitchen includes brand-new stainless steel appliances (2023), and the home is equipped with a new furnace installed in 2023. Additional highlights include a 2-car garage and a 4-car driveway with no sidewalk, offering ample parking. Perfect for families or investors, you can live upstairs and rent out the basement to offset your mortgage. Conveniently located near top-rated schools, Highways 427 & 407, Toronto Pearson Airport, Costco, shopping plazas, recreation centers, and more. A rare opportunity you don't want to miss! (id:51532)
Tags
| Property Summary |
|---|
| Building |
|---|
| Level | Rooms | Dimensions |
|---|---|---|
| Second level | Primary Bedroom | 3.65 m x 6.4 m |
| Bedroom 2 | 3.2 m x 3.65 m | |
| Bedroom 3 | 3.65 m x 3.65 m | |
| Bedroom 4 | 3.35 m x 3.65 m | |
| Basement | Family room | Measurements not available |
| Bedroom | Measurements not available | |
| Bedroom | Measurements not available | |
| Kitchen | Measurements not available | |
| Ground level | Family room | 4.87 m x 4.57 m |
| Kitchen | 5.55 m x 3.97 m | |
| Living room | 7.01 m x 3.35 m | |
| Dining room | 7.01 m x 3.35 m |
| Features | |||||
|---|---|---|---|---|---|
| Ravine | Backs on greenbelt | Attached Garage | |||
| Garage | Water meter | All | |||
| Central Vacuum | Dishwasher | Dryer | |||
| Stove | Washer | Window Coverings | |||
| Refrigerator | Walk out | Central air conditioning | |||



















































