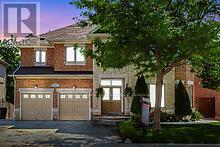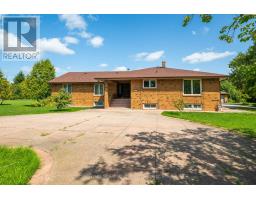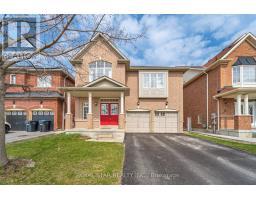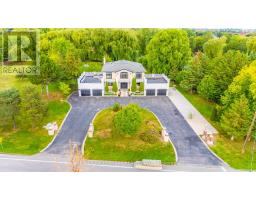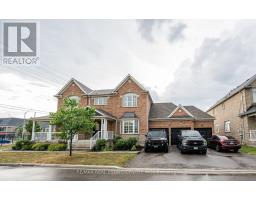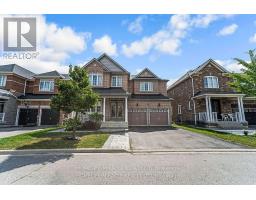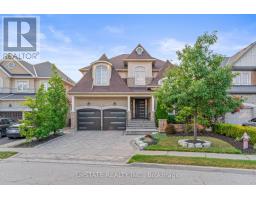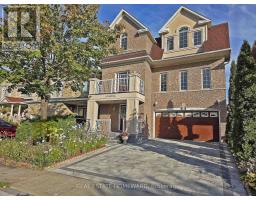3 VISSINI WAY, Brampton (Bram East), Ontario, CA
Address: 3 VISSINI WAY, Brampton (Bram East), Ontario
5 Beds4 Baths3000 sqftStatus: Buy Views : 49
Price
$1,799,000
Summary Report Property
- MKT IDW12398811
- Building TypeHouse
- Property TypeSingle Family
- StatusBuy
- Added4 days ago
- Bedrooms5
- Bathrooms4
- Area3000 sq. ft.
- DirectionNo Data
- Added On14 Sep 2025
Property Overview
Spectacular Builder's Model Home In Prime Riverstone Community. Newly upgraded Prof. Landscaped Driveway & Front Entrance, All Interlock. Open To Above, Gleaming Hardwood Flrs.Rod Iron Railing, Loaded Kitchen W/Granite Counter, Backsplash, brand new Gas Stove, Extended Pantry Cabinets, Servery, W/O To Deck, Coffered Ceiling In Dining & In Master Br. Exterior Potlights, Upgraded Front Door, Sprinkler system installed, Prof.Finished Bsmt With 9'Ceiling, Door To Garage. (id:51532)
Tags
| Property Summary |
|---|
Property Type
Single Family
Building Type
House
Storeys
2
Square Footage
3000 - 3500 sqft
Community Name
Bram East
Title
Freehold
Land Size
45 x 90.2 FT
Parking Type
Garage
| Building |
|---|
Bedrooms
Above Grade
4
Below Grade
1
Bathrooms
Total
5
Partial
1
Interior Features
Appliances Included
Central Vacuum, Dryer, Intercom, Stove, Washer, Window Coverings, Refrigerator
Basement Type
N/A (Finished)
Building Features
Foundation Type
Brick
Style
Detached
Square Footage
3000 - 3500 sqft
Heating & Cooling
Cooling
Central air conditioning
Heating Type
Forced air
Utilities
Utility Sewer
Sanitary sewer
Water
Municipal water
Exterior Features
Exterior Finish
Brick, Stucco
Parking
Parking Type
Garage
Total Parking Spaces
6
| Level | Rooms | Dimensions |
|---|---|---|
| Second level | Primary Bedroom | 5.18 m x 3.81 m |
| Bedroom 2 | 3.66 m x 3.2 m | |
| Bedroom 3 | 4.27 m x 4.24 m | |
| Bedroom 4 | 4.39 m x 3.45 m | |
| Basement | Recreational, Games room | 10.31 m x 5.78 m |
| Bedroom | 4.97 m x 3.19 m | |
| Main level | Kitchen | 3.35 m x 3.35 m |
| Eating area | 3.46 m x 3.05 m | |
| Living room | 3.66 m x 3.35 m | |
| Dining room | 4.17 m x 3.36 m | |
| Family room | 4.98 m x 4.32 m | |
| Den | 3.96 m x 2.75 m |
| Features | |||||
|---|---|---|---|---|---|
| Garage | Central Vacuum | Dryer | |||
| Intercom | Stove | Washer | |||
| Window Coverings | Refrigerator | Central air conditioning | |||



































