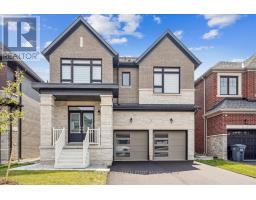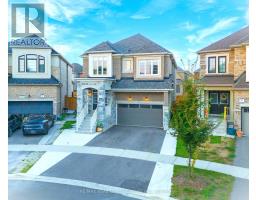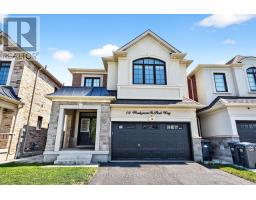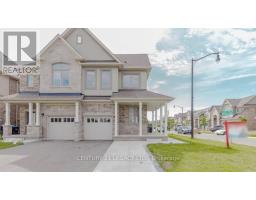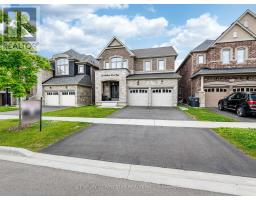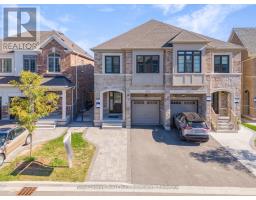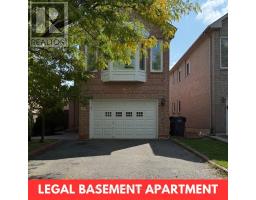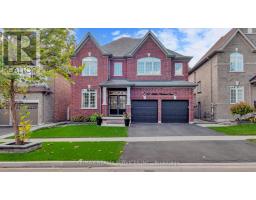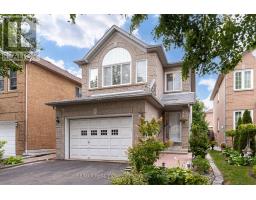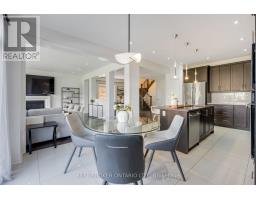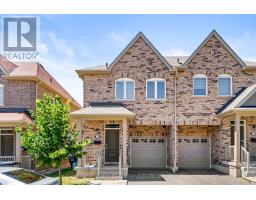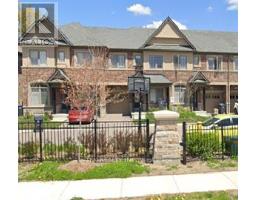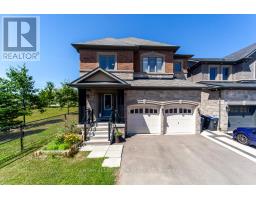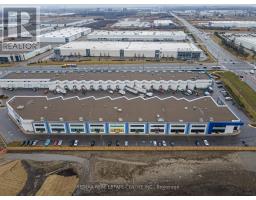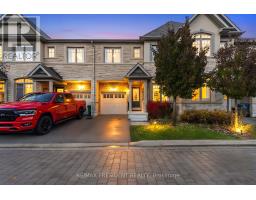105 OLIVIA MARIE ROAD, Brampton (Bram West), Ontario, CA
Address: 105 OLIVIA MARIE ROAD, Brampton (Bram West), Ontario
Summary Report Property
- MKT IDW12372313
- Building TypeHouse
- Property TypeSingle Family
- StatusBuy
- Added11 weeks ago
- Bedrooms4
- Bathrooms4
- Area2500 sq. ft.
- DirectionNo Data
- Added On31 Aug 2025
Property Overview
Premium Ravine Lot - A Rare Offering! Don't miss this exceptional 4-bedroom detached home set on a stunning 220-ft deep lot backing onto a peaceful ravine. Thoughtfully designed with timeless character. It features an impressive open-to-above foyer, hardwood floors, 9-ft smooth ceilings and elegant wainscoting on the main level. The spacious living and dining rooms are ideal for gatherings, while the inviting family room with a cozy fireplace creates the perfect place to unwind. A bright eat-in kitchen offers quartz countertops, a center island, stainless steel appliances, and direct access to the expansive backyard ideal for everyday living and entertaining. The primary suite showcases a luxurious 6-piece ensuite with double sinks, a soaker tub, and a separate glass shower. The professionally finished *LEGAL BASEMENT with a separate entrance adds incredible value, featuring a large recreation room, wine cellar, and modern 4-piece bath perfect for extended family or future rental potential. Step outside to your private backyard oasis, professionally landscaped with a composite deck (2021), gazebo, tool shed, and multiple seating areas to relax or entertain in complete privacy. This home combines location, lot size, and quality upgrades truly a standout opportunity in todays market. (id:51532)
Tags
| Property Summary |
|---|
| Building |
|---|
| Land |
|---|
| Level | Rooms | Dimensions |
|---|---|---|
| Second level | Primary Bedroom | 5.48 m x 3.96 m |
| Bedroom 2 | 3.96 m x 6.67 m | |
| Bedroom 3 | 3.65 m x 4.14 m | |
| Bedroom 4 | 3.38 m x 3.53 m | |
| Basement | Recreational, Games room | 12.8 m x 6.73 m |
| Main level | Living room | 3.96 m x 6.67 m |
| Dining room | 3.96 m x 6.67 m | |
| Family room | 3.59 m x 5.79 m | |
| Kitchen | 2.43 m x 3.96 m | |
| Eating area | 3.04 m x 3.96 m |
| Features | |||||
|---|---|---|---|---|---|
| Ravine | Gazebo | Detached Garage | |||
| Garage | Garage door opener remote(s) | Dishwasher | |||
| Dryer | Microwave | Stove | |||
| Washer | Window Coverings | Refrigerator | |||
| Separate entrance | Central air conditioning | Fireplace(s) | |||




















































