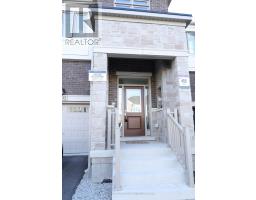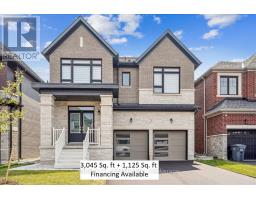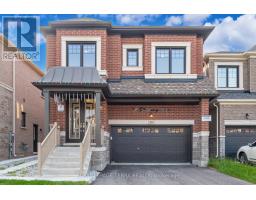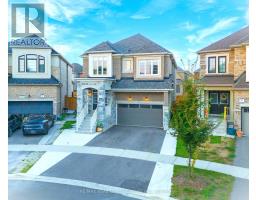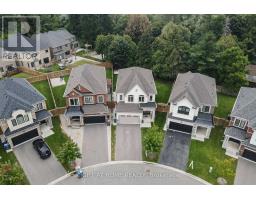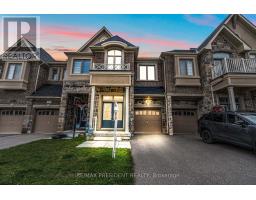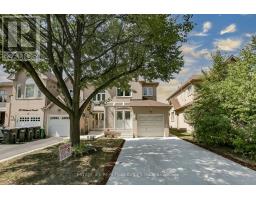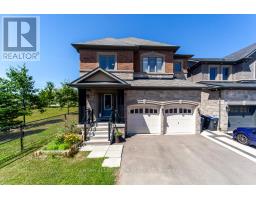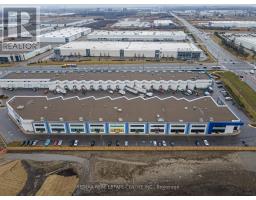28 COIN STREET, Brampton (Bram West), Ontario, CA
Address: 28 COIN STREET, Brampton (Bram West), Ontario
Summary Report Property
- MKT IDW12377036
- Building TypeHouse
- Property TypeSingle Family
- StatusBuy
- Added3 days ago
- Bedrooms4
- Bathrooms4
- Area3000 sq. ft.
- DirectionNo Data
- Added On07 Sep 2025
Property Overview
Immaculate Detached in Exclusive Neighborhood ((3,212 Sqft as per Mpac)) ((4 Bdrm + 3 Full W/R on 2nd Level)) Separate Side Entrance by Builder// Unspoiled Basement// Double Door Entry// Hardwood on Main Floor// Laminate on 2nd Level// Lots of Natural Light + Luxury Glass Wall at stairs side wall for Extra Natural Light// Pot Lights + Crown Molding throughout Main Floor// Den combined Bright & Spacious Living Room & Dining Room w/ Decorative Columns// Large Family Room w/ Gas Fireplace// Large Eat-in Kitchen w/ Granite Counter Top + Centre Island + Stainless Steel Appliances + W/O To Yard from Kitchen// Oak Stairs// Huge Master Bdrm w/ Double Door Entry +5 Pcs En-suite + W/I Closet// All Good Size Bedroom// Access to Garage// Main Floor Laundry// Fully Fenced Backyard w/ Stamped concrete + Cedar Trees for full privacy//Stone at Front and One side of House// Close To Hwy 401& 407, Schools, Toronto Premium Outlet, Grocery, Banks and all other amenities// (id:51532)
Tags
| Property Summary |
|---|
| Building |
|---|
| Land |
|---|
| Level | Rooms | Dimensions |
|---|---|---|
| Second level | Primary Bedroom | 7.44 m x 4.23 m |
| Bedroom 2 | 4.91 m x 4.24 m | |
| Bedroom 3 | 3.96 m x 3.69 m | |
| Bedroom 4 | 3.6 m x 3.35 m | |
| Basement | Recreational, Games room | Measurements not available |
| Main level | Living room | 3.35 m x 5.82 m |
| Laundry room | 3.47 m x 3.05 m | |
| Dining room | 3.35 m x 5.82 m | |
| Family room | 4.91 m x 4.51 m | |
| Den | 1.83 m x 2.13 m | |
| Kitchen | 2.19 m x 4.51 m | |
| Eating area | 3.11 m x 4.51 m |
| Features | |||||
|---|---|---|---|---|---|
| Carpet Free | Attached Garage | Garage | |||
| Cooktop | Dishwasher | Dryer | |||
| Oven | Stove | Washer | |||
| Window Coverings | Refrigerator | Separate entrance | |||
| Central air conditioning | |||||
















































