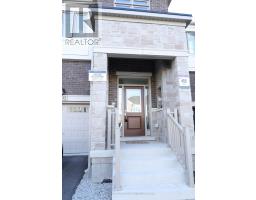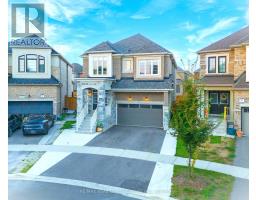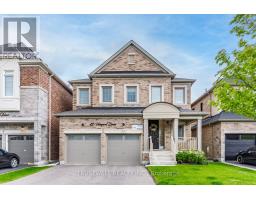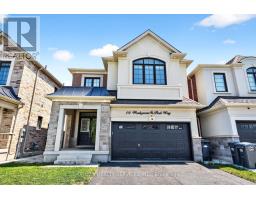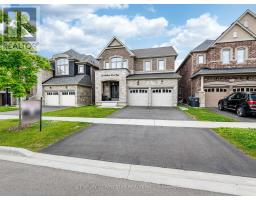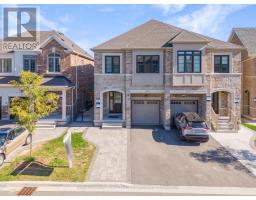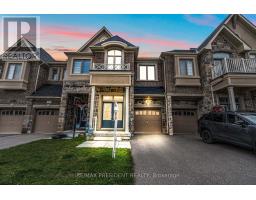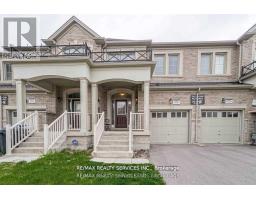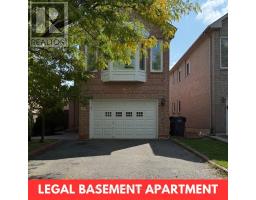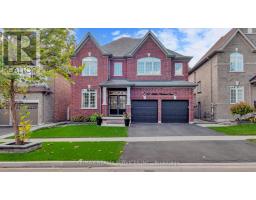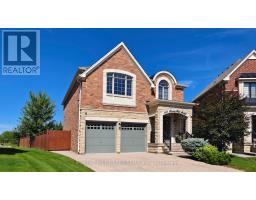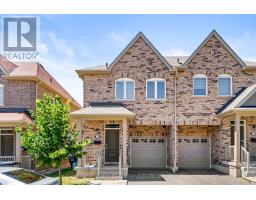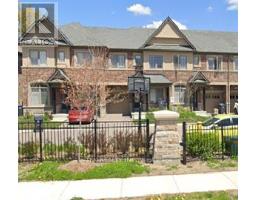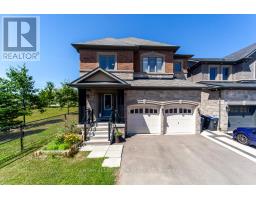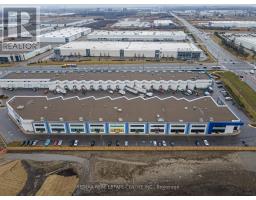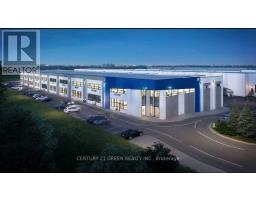87 - 1 BECKENROSE COURT, Brampton (Bram West), Ontario, CA
Address: 87 - 1 BECKENROSE COURT, Brampton (Bram West), Ontario
Summary Report Property
- MKT IDW12391962
- Building TypeRow / Townhouse
- Property TypeSingle Family
- StatusBuy
- Added4 weeks ago
- Bedrooms3
- Bathrooms3
- Area1200 sq. ft.
- DirectionNo Data
- Added On09 Sep 2025
Property Overview
Stunning & Stylish Townhome! This oversized 3 bed & 3 bath residence offers style, comfort & functionality in one of the areas most desirable communities. The main floor features an open-concept layout with a sun-filled living & dining area, a modern kitchen with oversized island, stainless steel appliances & upgraded cabinetry, plus a walkout to a private deck with no homes in front creating a secluded, serene atmosphere.Upstairs, the large principal bed includes a 4pc ensuite & oversized closet. The generous 2nd & 3rd bed both offer ample closets & overlook lush greenspace, perfect for family living.Additional features include a private garage with direct entry & a second dedicated parking spot for ultimate convenience. Easy access to transit, 407/401 , schools, parks & shopping. (id:51532)
Tags
| Property Summary |
|---|
| Building |
|---|
| Level | Rooms | Dimensions |
|---|---|---|
| Second level | Primary Bedroom | 3.39 m x 3.16 m |
| Bedroom 2 | 3.24 m x 2.55 m | |
| Bedroom 3 | 3.26 m x 2.72 m | |
| Laundry room | 1.2 m x 1.2 m | |
| Main level | Living room | 5.29 m x 4.27 m |
| Dining room | 5.29 m x 4.27 m | |
| Kitchen | 4.4 m x 4.19 m |
| Features | |||||
|---|---|---|---|---|---|
| In suite Laundry | Attached Garage | Garage | |||
| Garage door opener remote(s) | Window Coverings | Central air conditioning | |||





















