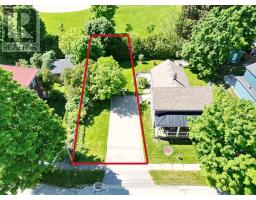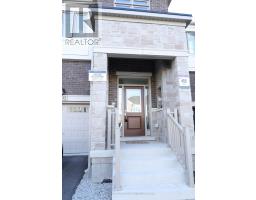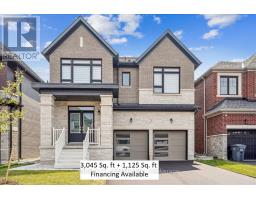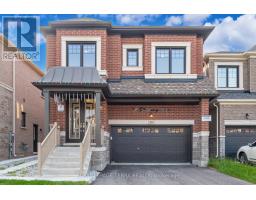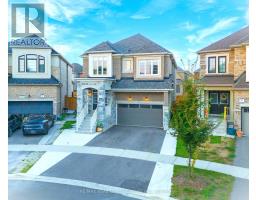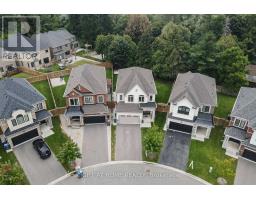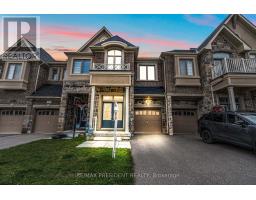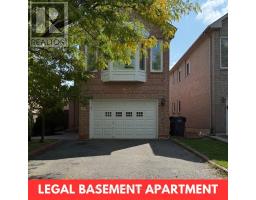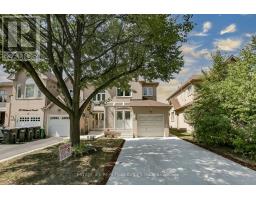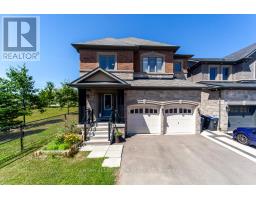9 BLACK BEAR TRAIL, Brampton (Bram West), Ontario, CA
Address: 9 BLACK BEAR TRAIL, Brampton (Bram West), Ontario
Summary Report Property
- MKT IDW12388457
- Building TypeHouse
- Property TypeSingle Family
- StatusBuy
- Added5 days ago
- Bedrooms4
- Bathrooms4
- Area2500 sq. ft.
- DirectionNo Data
- Added On09 Sep 2025
Property Overview
Welcome to 9 Black Bear Trail this spacious 4-bedroom home sits on a premium corner lot and has been lovingly maintained by the original owners. Freshly painted throughout with brand new carpet in all bedrooms, the home is filled with ample natural light thanks to large windows throughout. It also features hardwood flooring in the combined living/dining area and family room, with ceramic tile in the kitchen and foyer. The bright antique white kitchen comes equipped with stainless steel appliances, offering both function and charm. The primary bedroom includes a 4-piece ensuite, while bedrooms 2 and 3 share a convenient Jack & Jill bathroom. Bedroom 4 also has private access to a separate 3-piece bathroom perfect for guests or extended family. Main floor laundry, generous principal rooms, and interlocking at both the front and back add to the appeal. Located in a sought-after, family-friendly neighbourhood, this is a move-in ready home with endless potential. (id:51532)
Tags
| Property Summary |
|---|
| Building |
|---|
| Land |
|---|
| Level | Rooms | Dimensions |
|---|---|---|
| Second level | Bedroom 4 | 4.57 m x 3.72 m |
| Primary Bedroom | 4.54 m x 4.87 m | |
| Bedroom 2 | 3.3 m x 3.61 m | |
| Bedroom 3 | 3.32 m x 3.67 m | |
| Main level | Foyer | 4.82 m x 6.49 m |
| Living room | 3.32 m x 4 m | |
| Dining room | 3.74 m x 3.17 m | |
| Kitchen | 3.31 m x 3.31 m | |
| Eating area | 3.29 m x 3.6 m | |
| Family room | 4.51 m x 4.25 m | |
| Laundry room | 2.88 m x 1.99 m |
| Features | |||||
|---|---|---|---|---|---|
| Attached Garage | Garage | Dishwasher | |||
| Dryer | Stove | Washer | |||
| Window Coverings | Refrigerator | Central air conditioning | |||











































