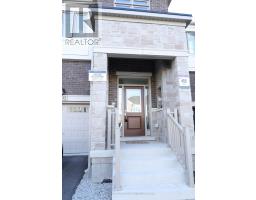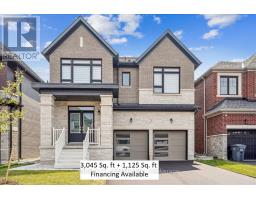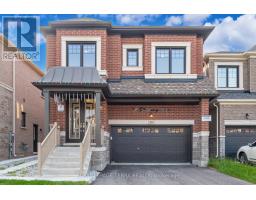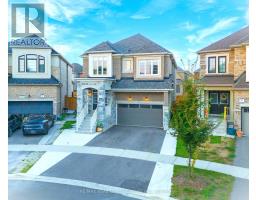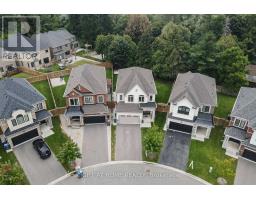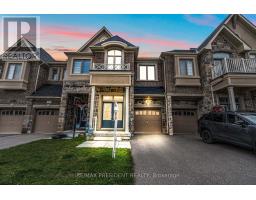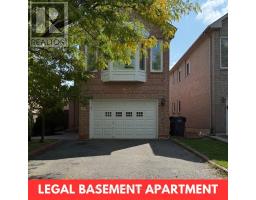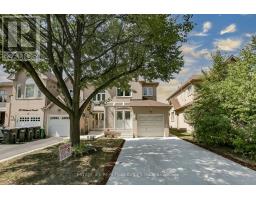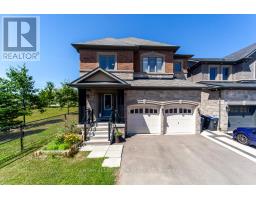9 MADDYBETH CRESCENT, Brampton (Bram West), Ontario, CA
Address: 9 MADDYBETH CRESCENT, Brampton (Bram West), Ontario
5 Beds4 Baths2000 sqftStatus: Buy Views : 930
Price
$1,099,000
Summary Report Property
- MKT IDW12364094
- Building TypeHouse
- Property TypeSingle Family
- StatusBuy
- Added2 weeks ago
- Bedrooms5
- Bathrooms4
- Area2000 sq. ft.
- DirectionNo Data
- Added On26 Aug 2025
Property Overview
A Must See, Absolutely Stunning open concept, Approx. 2500 Sq. Ft. 4 Br. Detached Beauty At The Border Of Mississauga & Brampton. D/Door Entry, D/Door Car Garage.>>> No Side Walk<<< ***4Parking on Driveway Plus 2 in Garage. No Carpet In The Entire House. Kitchen With Upgraded Cabinetry, Granite C/Tops, B/Fast Bar, S/S Appliances & Back Splash. Cozy Fire Place In The Family Room. 9 Ft. Ceilings On The Main Floor. Beautiful Great Room With 13 Ft. High Ceiling &W/O To A Huge Balcony. Granite C/Tops In All The Washrooms. All The Closets With Customized Organizers. Located in Prime Area with Easy Access To The Highway 401 & 407 ***Close to Roberta Bondar Public School, Parks, Grocery Store like No frills and Places of Worship. (id:51532)
Tags
| Property Summary |
|---|
Property Type
Single Family
Building Type
House
Storeys
2.5
Square Footage
2000 - 2500 sqft
Community Name
Bram West
Title
Freehold
Land Size
36.1 x 86.9 FT
Parking Type
Attached Garage,Garage
| Building |
|---|
Bedrooms
Above Grade
4
Below Grade
1
Bathrooms
Total
5
Partial
1
Interior Features
Appliances Included
Garage door opener remote(s), Dishwasher, Dryer, Garage door opener, Stove, Washer
Flooring
Laminate, Ceramic
Basement Features
Walk out
Basement Type
N/A (Finished)
Building Features
Features
Carpet Free
Style
Detached
Square Footage
2000 - 2500 sqft
Rental Equipment
Water Heater
Heating & Cooling
Cooling
Central air conditioning
Heating Type
Forced air
Utilities
Utility Sewer
Sanitary sewer
Water
Municipal water
Exterior Features
Exterior Finish
Brick, Stone
Parking
Parking Type
Attached Garage,Garage
Total Parking Spaces
6
| Level | Rooms | Dimensions |
|---|---|---|
| Second level | Primary Bedroom | 4.89 m x 3.97 m |
| Bedroom 2 | 3.05 m x 3.27 m | |
| Bedroom 3 | 3.24 m x 3.36 m | |
| Bedroom 4 | 3.36 m x 3.05 m | |
| Basement | Bedroom 5 | Measurements not available |
| Main level | Family room | 5.07 m x 3.36 m |
| Dining room | 4.46 m x 3.36 m | |
| Kitchen | 3.97 m x 2.9 m | |
| Eating area | 3.36 m x 3.36 m | |
| In between | Great room | 5.2 m x 4.89 m |
| Features | |||||
|---|---|---|---|---|---|
| Carpet Free | Attached Garage | Garage | |||
| Garage door opener remote(s) | Dishwasher | Dryer | |||
| Garage door opener | Stove | Washer | |||
| Walk out | Central air conditioning | ||||





















