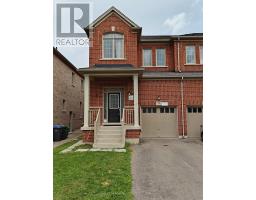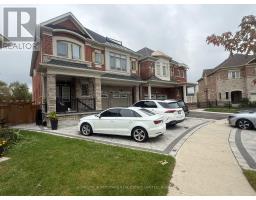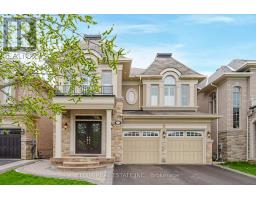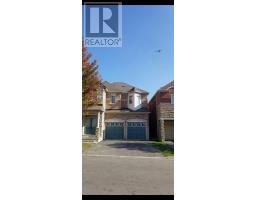398 RIVERMONT ROAD, Brampton (Bram West), Ontario, CA
Address: 398 RIVERMONT ROAD, Brampton (Bram West), Ontario
3 Beds4 BathsNo Data sqftStatus: Rent Views : 963
Price
$2,900
Summary Report Property
- MKT IDW12397312
- Building TypeRow / Townhouse
- Property TypeSingle Family
- StatusRent
- Added6 hours ago
- Bedrooms3
- Bathrooms4
- AreaNo Data sq. ft.
- DirectionNo Data
- Added On18 Sep 2025
Property Overview
Beautiful,,3 Bdrm+4 Washroom Freehold Townhouse Avail For Lease Near The Sought After Financial Dr & Mississauga Rd Area Of Brampton! Main Floor Living Room Family Room W/ 4 Pc Ensuite .Hardwood Floors In Open Concept Living & Dining W/ W/O To Balcony. Modern Kitchen W/ Backsplash & Granite Countertops. Hardwood Stairs. Master W/ 4 Pc Ensuite & W/I Closet .Other Good Sized Bedrooms .Close Proximity To Hwy 401,407 , close to AMAZON WAREHOUSE Amenities! Won't Last Long!! (id:51532)
Tags
| Property Summary |
|---|
Property Type
Single Family
Building Type
Row / Townhouse
Storeys
3
Square Footage
2000 - 2500 sqft
Community Name
Bram West
Title
Freehold
Parking Type
Garage
| Building |
|---|
Bedrooms
Above Grade
3
Bathrooms
Total
3
Partial
1
Interior Features
Appliances Included
Dryer, Stove, Washer, Refrigerator
Flooring
Hardwood, Ceramic, Carpeted
Building Features
Foundation Type
Concrete
Style
Attached
Square Footage
2000 - 2500 sqft
Heating & Cooling
Cooling
Central air conditioning
Heating Type
Forced air
Utilities
Utility Type
Cable(Available),Sewer(Installed)
Utility Sewer
Sanitary sewer
Water
Municipal water
Exterior Features
Exterior Finish
Brick, Stone
Parking
Parking Type
Garage
Total Parking Spaces
2
| Level | Rooms | Dimensions |
|---|---|---|
| Second level | Family room | 5.7 m x 3.6 m |
| Dining room | 5.7 m x 3.6 m | |
| Kitchen | 3.3 m x 2.5 m | |
| Third level | Primary Bedroom | 4.2 m x 4 m |
| Bedroom 2 | 2.5 m x 2.8 m | |
| Bedroom 3 | 2.7 m x 3.1 m | |
| Main level | Living room | 2.77 m x 3.71 m |
| Features | |||||
|---|---|---|---|---|---|
| Garage | Dryer | Stove | |||
| Washer | Refrigerator | Central air conditioning | |||





























