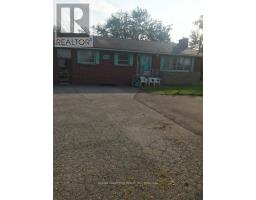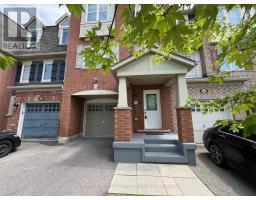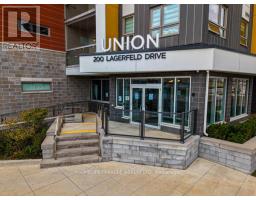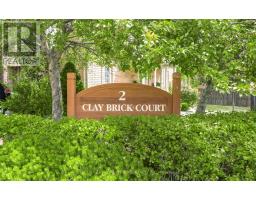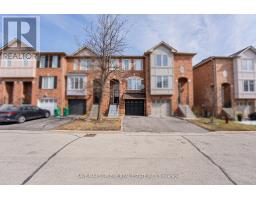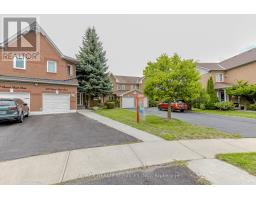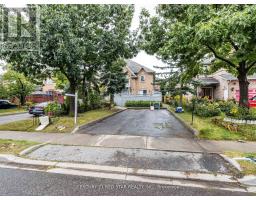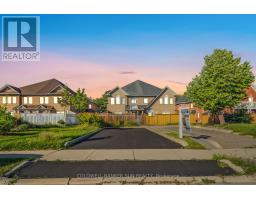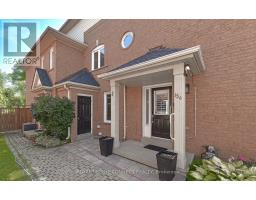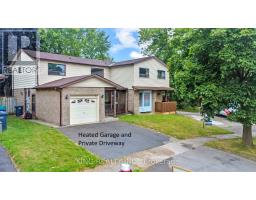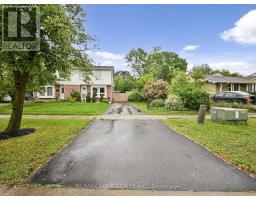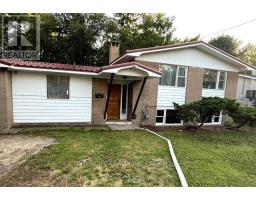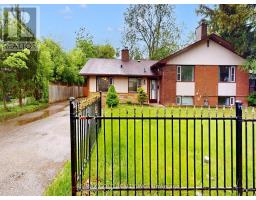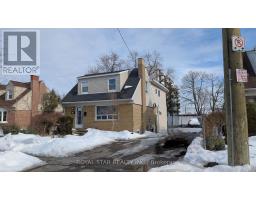11 CROSSWOOD LANE, Brampton (Brampton North), Ontario, CA
Address: 11 CROSSWOOD LANE, Brampton (Brampton North), Ontario
5 Beds3 Baths1500 sqftStatus: Buy Views : 787
Price
$899,900
Summary Report Property
- MKT IDW12357394
- Building TypeHouse
- Property TypeSingle Family
- StatusBuy
- Added2 weeks ago
- Bedrooms5
- Bathrooms3
- Area1500 sq. ft.
- DirectionNo Data
- Added On24 Aug 2025
Property Overview
Upgrades~~ 3+2 W/O Legal Basement Apartment. This Home Has Been Totally upgraded From Top To Bottom. Spent Over $150K In Quality Upgrades, Large Kitchen With Porcelain Tiles, Quartz Counter And Backsplash. Laminate floor, Freshly painted - Move In & Enjoy Uncompromised Modern Living. Abundant Natural Light. Close To School, Hwy 410, Trinity Mall, Transit. No House At The Back. Perfect For First Time Buyer Or Investors! Act Fast B4 It's Gone. Upstairs is vacant for easy showing. Freshly Painted.(Pictures from previous listing) (id:51532)
Tags
| Property Summary |
|---|
Property Type
Single Family
Building Type
House
Square Footage
1500 - 2000 sqft
Community Name
Brampton North
Title
Freehold
Land Size
35 x 135 FT ; (((Legal Basement Apartment)))
Parking Type
Attached Garage,Garage
| Building |
|---|
Bedrooms
Above Grade
3
Below Grade
2
Bathrooms
Total
5
Partial
1
Interior Features
Appliances Included
Dishwasher, Stove, Window Coverings, Refrigerator
Flooring
Porcelain Tile, Laminate
Basement Features
Separate entrance, Walk out
Basement Type
N/A (Finished)
Building Features
Features
Carpet Free
Foundation Type
Concrete
Style
Semi-detached
Split Level Style
Backsplit
Square Footage
1500 - 2000 sqft
Rental Equipment
Water Heater
Heating & Cooling
Cooling
Central air conditioning
Heating Type
Forced air
Utilities
Utility Sewer
Sanitary sewer
Water
Municipal water
Exterior Features
Exterior Finish
Brick Facing, Vinyl siding
Parking
Parking Type
Attached Garage,Garage
Total Parking Spaces
3
| Land |
|---|
Lot Features
Fencing
Fenced yard
Other Property Information
Zoning Description
~~~totally Renovated~~~
| Level | Rooms | Dimensions |
|---|---|---|
| Basement | Kitchen | Measurements not available |
| Living room | Measurements not available | |
| Lower level | Bedroom 4 | 3.13 m x 4.22 m |
| Bedroom 5 | 3.53 m x 6.74 m | |
| Main level | Kitchen | 6.86 m x 2.74 m |
| Living room | 4.39 m x 4 m | |
| Dining room | 3.21 m x 3 m | |
| Upper Level | Bedroom | 3.23 m x 4.46 m |
| Bedroom 2 | 3.75 m x 3.03 m | |
| Bedroom 3 | 2.61 m x 3.13 m |
| Features | |||||
|---|---|---|---|---|---|
| Carpet Free | Attached Garage | Garage | |||
| Dishwasher | Stove | Window Coverings | |||
| Refrigerator | Separate entrance | Walk out | |||
| Central air conditioning | |||||















































