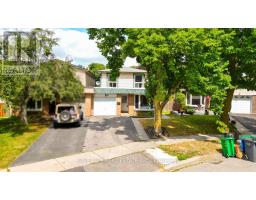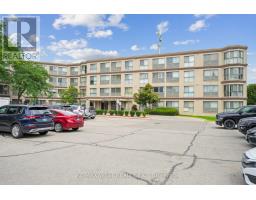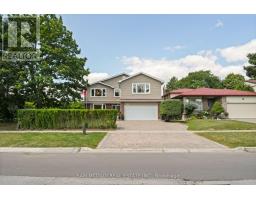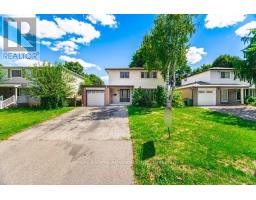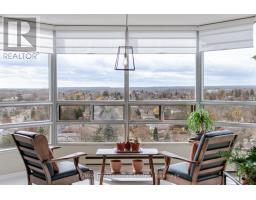227 ELIZABETH STREET S, Brampton (Brampton South), Ontario, CA
Address: 227 ELIZABETH STREET S, Brampton (Brampton South), Ontario
Summary Report Property
- MKT IDW12307568
- Building TypeHouse
- Property TypeSingle Family
- StatusBuy
- Added6 days ago
- Bedrooms4
- Bathrooms2
- Area1100 sq. ft.
- DirectionNo Data
- Added On22 Aug 2025
Property Overview
Welcome to this lovingly maintained all brick bungalow in one of Brampton's most family-friendly neighborhoods!! Featuring 3 bedrooms on the main floor, and an additional bedroom + bathroom in the basement, there's plenty of room for everyone! This home has had several upgrades over the years including a custom kitchen, gas fireplace, rec room, updated vinyl windows, updated bathrooms, etc. The large basement features the new cozy gas fireplace, built in storage cabinets, pot lights, and tons of storage + a cold cellar. The backyard is a highlight with tons of room for kids to play, and beautiful mature trees. There is also a bonus sunroom leading out to the yard & a lovely front covered porch. You'll love the location - a short walk to Downtown Brampton, Gage Park, and a variety of schools. Did we also mention a huge paved driveway which can ft 6cars! There is tons of potential for basement apartment/in-law suite w/ separate side entrance through the sunroom. Whether you're commuting, raising a family, or looking for a welcoming community to call home, this property checks all boxes. Don't miss this opportunity to own a solid home with great bones and an unbeatable location! (Note: 200 amp & custom screen door on front door) (id:51532)
Tags
| Property Summary |
|---|
| Building |
|---|
| Land |
|---|
| Level | Rooms | Dimensions |
|---|---|---|
| Basement | Recreational, Games room | 28.1 m x 23.1 m |
| Family room | 23.7 m x 11.1 m | |
| Bedroom 4 | 11.8 m x 9.11 m | |
| Bathroom | 8.6 m x 6.1 m | |
| Main level | Living room | 18.6 m x 10.11 m |
| Sunroom | 23.9 m x 10.11 m | |
| Dining room | 12.7 m x 10.2 m | |
| Kitchen | 13 m x 10.8 m | |
| Bedroom | 13 m x 11.8 m | |
| Bedroom 2 | 10.6 m x 10.1 m | |
| Bedroom 3 | 11.3 m x 9.8 m | |
| Bathroom | 8.1 m x 6.8 m |
| Features | |||||
|---|---|---|---|---|---|
| Attached Garage | Garage | Water Heater | |||
| Dishwasher | Dryer | Freezer | |||
| Stove | Washer | Refrigerator | |||
| Central air conditioning | Fireplace(s) | ||||












































