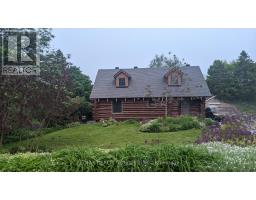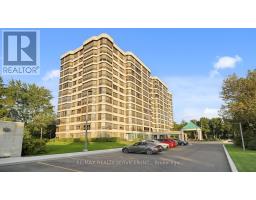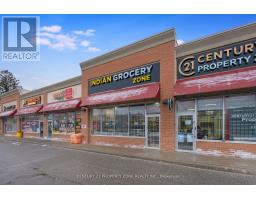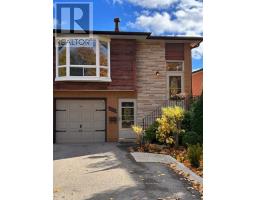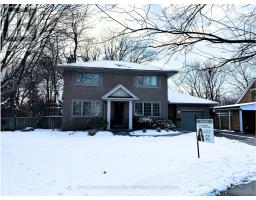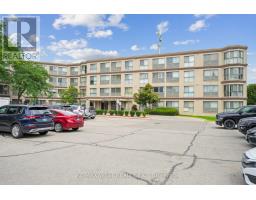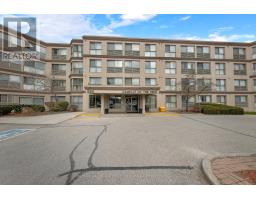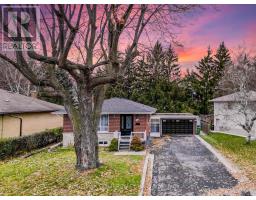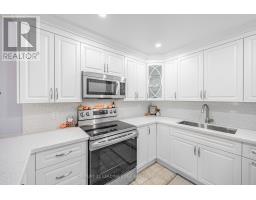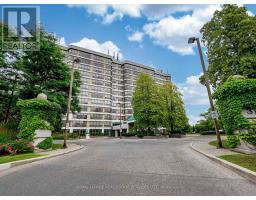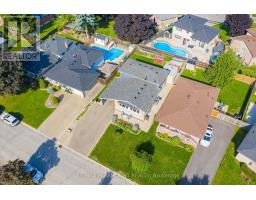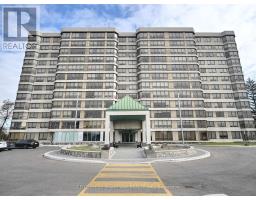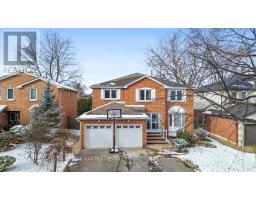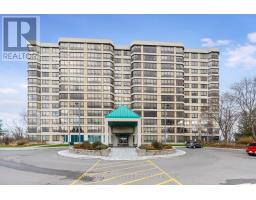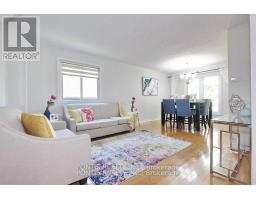902 - 330 MILL STREET S, Brampton (Brampton South), Ontario, CA
Address: 902 - 330 MILL STREET S, Brampton (Brampton South), Ontario
Summary Report Property
- MKT IDW12403178
- Building TypeApartment
- Property TypeSingle Family
- StatusBuy
- Added18 weeks ago
- Bedrooms3
- Bathrooms2
- Area2250 sq. ft.
- DirectionNo Data
- Added On22 Oct 2025
Property Overview
Large one of a kind, two condo suites combined professionally boasting 2335 sq ft of open concept space, ideal two Family in law suite. Features 3 large BR's plus space available for 4th BR. Large chef's kitchen/loads of cabinet & Counter space plus centre island. Entertainment sized living room with fire place, Persian type carpet & hardwood floors. Combined open concept dining room also has carpet & hardwood floors and fireplace. Floor to ceiling windows through out with unobstructed south east views of ravine, stream, miles of bicycle & walking trails. Three separated Bedroom + solarium. High security building 24 hr concierge plus security system. Four Owned parking spaces plus two lockers. Walk to Shopping, Transportation at the door. Walk to future Metro Links rail Station. Surrounded by parks, gage park, downtown & Farmers market, conservation green spaces with walking trails. (id:51532)
Tags
| Property Summary |
|---|
| Building |
|---|
| Level | Rooms | Dimensions |
|---|---|---|
| Flat | Kitchen | 4.4 m x 3.33 m |
| Living room | 8.9 m x 4.96 m | |
| Dining room | 6.3 m x 4.94 m | |
| Den | 3.5 m x 2.96 m | |
| Bedroom | 6.38 m x 3.5 m | |
| Bedroom 2 | 5.56 m x 3.38 m | |
| Solarium | 5.56 m x 3.38 m |
| Features | |||||
|---|---|---|---|---|---|
| Ravine | Conservation/green belt | Underground | |||
| No Garage | Security/Concierge | Exercise Centre | |||
| Storage - Locker | |||||




















































