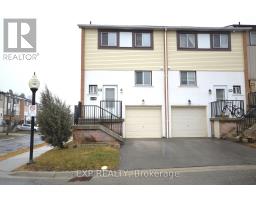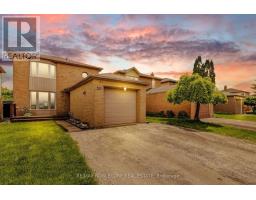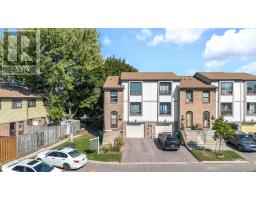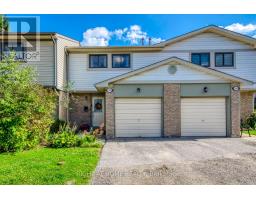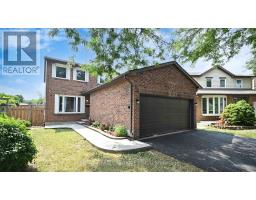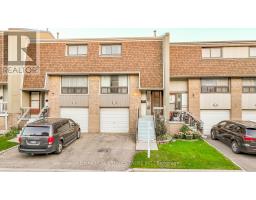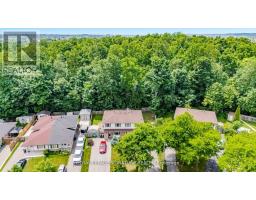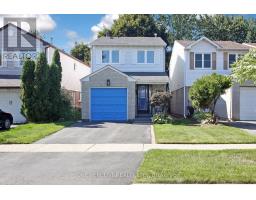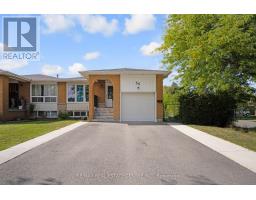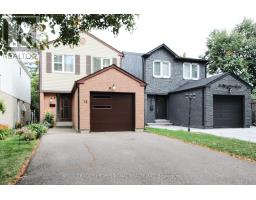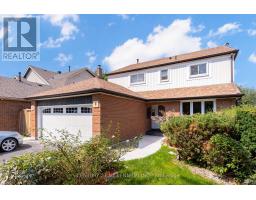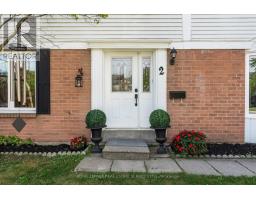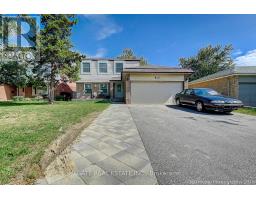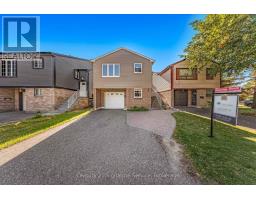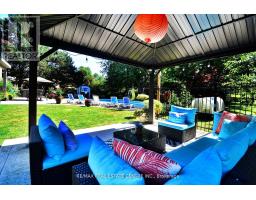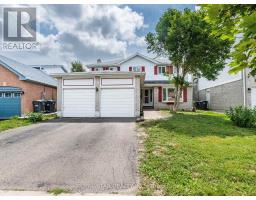41 MANITOU CRESCENT N, Brampton (Central Park), Ontario, CA
Address: 41 MANITOU CRESCENT N, Brampton (Central Park), Ontario
5 Beds3 Baths1500 sqftStatus: Buy Views : 28
Price
$789,000
Summary Report Property
- MKT IDW12342194
- Building TypeHouse
- Property TypeSingle Family
- StatusBuy
- Added7 days ago
- Bedrooms5
- Bathrooms3
- Area1500 sq. ft.
- DirectionNo Data
- Added On04 Oct 2025
Property Overview
((((((Absolutely A Great Property For Investors And First Time Buyers))))))))))). Great Location !!!!!! Furnace(2015), Heatpump (2024), Roof(2020), Main Floor Washer Dryer(2020), Basement Kitchen (2025), Basement bathroom (2023)., 2 Bedroom Basement . 2 Independent Laundries. Parking for 6 mid size cars . Huge backyard, Less Than 1 Minutes Walk To School, Transit, Hospital And Other Amenities. House Backing To Huge Park and beautiful trail. (id:51532)
Tags
| Property Summary |
|---|
Property Type
Single Family
Building Type
House
Square Footage
1500 - 2000 sqft
Community Name
Central Park
Title
Freehold
Land Size
33.8 x 110 FT ; 46 Ft Wide From The Back
Parking Type
Attached Garage,Garage
| Building |
|---|
Bedrooms
Above Grade
3
Below Grade
2
Bathrooms
Total
5
Partial
1
Interior Features
Appliances Included
Blinds, Dishwasher, Dryer, Two stoves, Two Washers, Window Coverings, Two Refrigerators
Flooring
Wood, Ceramic, Vinyl
Basement Features
Separate entrance
Basement Type
N/A (Finished)
Building Features
Features
Carpet Free
Foundation Type
Concrete
Style
Semi-detached
Split Level Style
Backsplit
Square Footage
1500 - 2000 sqft
Rental Equipment
Water Heater
Heating & Cooling
Cooling
Central air conditioning
Heating Type
Forced air
Utilities
Utility Type
Cable(Installed),Electricity(Installed),Sewer(Installed)
Utility Sewer
Sanitary sewer
Water
Municipal water
Exterior Features
Exterior Finish
Brick
Parking
Parking Type
Attached Garage,Garage
Total Parking Spaces
7
| Land |
|---|
Other Property Information
Zoning Description
Residential
| Level | Rooms | Dimensions |
|---|---|---|
| Lower level | Living room | 4.9 m x 2.8 m |
| Bedroom 4 | 2.8 m x 2.8 m | |
| Bedroom 5 | 2.8 m x 2.8 m | |
| Upper Level | Primary Bedroom | 5.2 m x 2.9 m |
| Bedroom 2 | 3.1 m x 2.6 m | |
| Bedroom 3 | 4 m x 2.8 m | |
| Ground level | Living room | 7.1 m x 3.4 m |
| Dining room | 7.1 m x 3.4 m | |
| Kitchen | 6.5 m x 2.3 m |
| Features | |||||
|---|---|---|---|---|---|
| Carpet Free | Attached Garage | Garage | |||
| Blinds | Dishwasher | Dryer | |||
| Two stoves | Two Washers | Window Coverings | |||
| Two Refrigerators | Separate entrance | Central air conditioning | |||




































