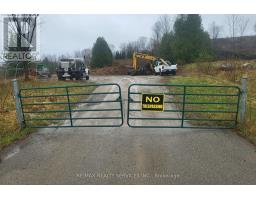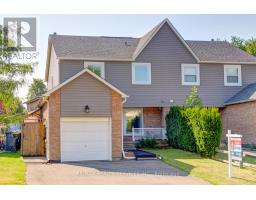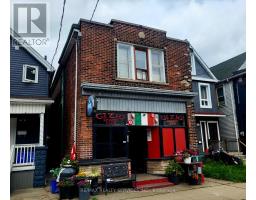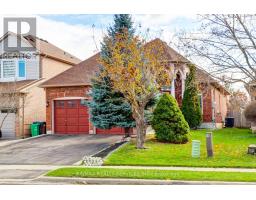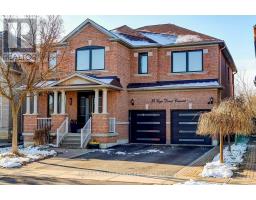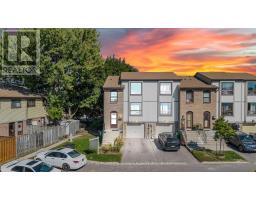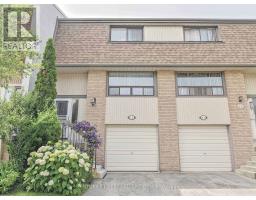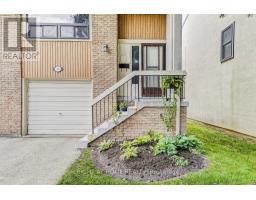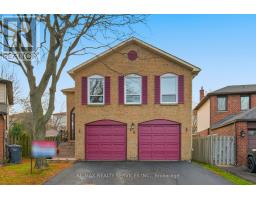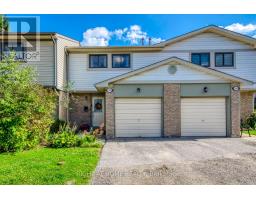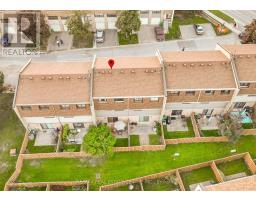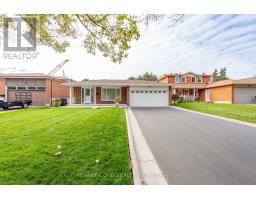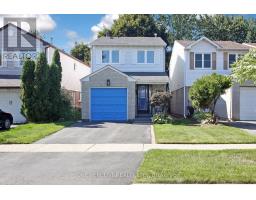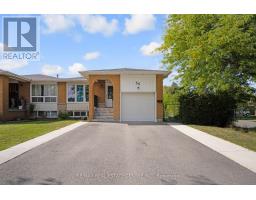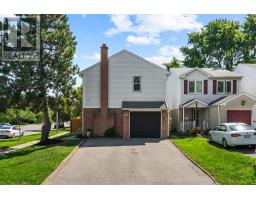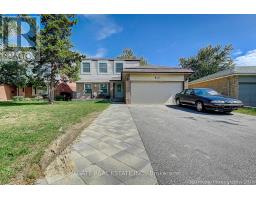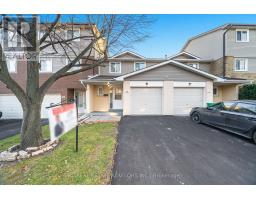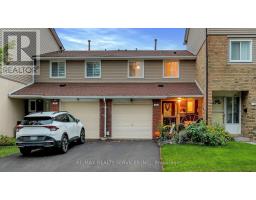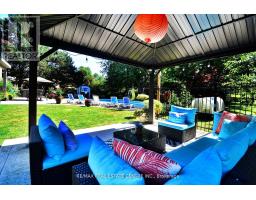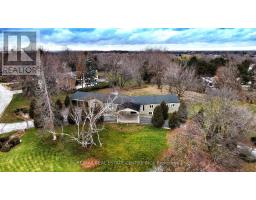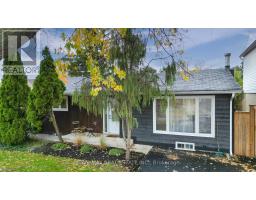7 HAMLET COURT, Brampton (Central Park), Ontario, CA
Address: 7 HAMLET COURT, Brampton (Central Park), Ontario
Summary Report Property
- MKT IDW12563874
- Building TypeHouse
- Property TypeSingle Family
- StatusBuy
- Added10 weeks ago
- Bedrooms3
- Bathrooms1
- Area1100 sq. ft.
- DirectionNo Data
- Added On06 Dec 2025
Property Overview
Gorgeous 3 bedroom detached home on a premium 35' X 85' lot in desirable Central Park ! Renovated kitchen featuring bleached oak cupboards, slate floor and stainless steel appliances. Open concept great room with upgraded laminate floors, picture window and walk out. Oversized master bedroom ( was four bedroom originally ) with his / her closets and updated main bath. Partially finished basement with luxury vinyl laminate floors, open concept rec room and laundry room. High efficiency heat pump with low equal billing estimate of $94/mo ( see attached ), air conditioning, vinyl windows with tilt and turn cleaning feature ( see attached ), reshingled roof and owned hot water tank . Private fenced yard with freshly re-stained deck, custom corner shed, 3 car driveway, poured concrete walkway and concrete curbs. Located on a small "child safe" court walking distance to schools, Chinguacousy Park, Bramalea City Centre mall and quick access to HWY # 410 ! Shows well and is priced to sell. (id:51532)
Tags
| Property Summary |
|---|
| Building |
|---|
| Land |
|---|
| Level | Rooms | Dimensions |
|---|---|---|
| Second level | Primary Bedroom | 5.07 m x 3.37 m |
| Bedroom 2 | 4.34 m x 2.97 m | |
| Bedroom 3 | 3.1 m x 2.56 m | |
| Basement | Recreational, Games room | 5.1 m x 3.37 m |
| Main level | Living room | 5.71 m x 3.31 m |
| Dining room | 4.69 m x 2.25 m | |
| Kitchen | 3.54 m x 2.02 m |
| Features | |||||
|---|---|---|---|---|---|
| No Garage | Water Heater | Dishwasher | |||
| Dryer | Stove | Washer | |||
| Window Coverings | Refrigerator | Wall unit | |||




















































