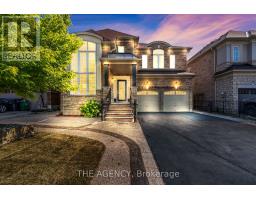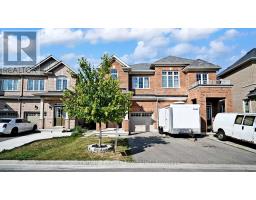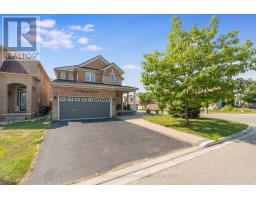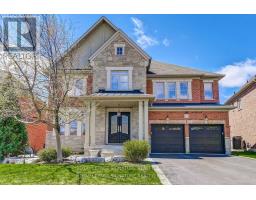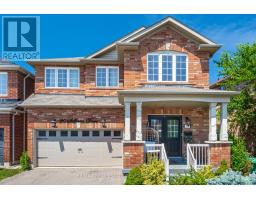16 LARKBERRY ROAD, Brampton (Credit Valley), Ontario, CA
Address: 16 LARKBERRY ROAD, Brampton (Credit Valley), Ontario
6 Beds5 Baths2500 sqftStatus: Buy Views : 25
Price
$1,349,999
Summary Report Property
- MKT IDW12356235
- Building TypeHouse
- Property TypeSingle Family
- StatusBuy
- Added4 days ago
- Bedrooms6
- Bathrooms5
- Area2500 sq. ft.
- DirectionNo Data
- Added On23 Aug 2025
Property Overview
***THIS IS A MUST SEE*** A RARE FIND IN A PERFECT LOCATION WALKING DISTANCE TO GO-TRAIN!!! Approx 4,000 Square Feet Living Space; Beautiful, Spacious Home Situated in the Premium Credit Valley Community on a Deep Corner Lot; Featuring 6 Total Bedrooms with 4 Bedrooms Upstairs + 2 Bedroom Fully Finished Basement & 5 Washrooms. High End Chef's Kitchen Inc. Ss Appliances, Gas Stove, with Extended Granite Countertop & Backsplash; Open Concept Dining & Living Rooms. Deep Corner Lot W/ Fenced Backyard & Stained Wooden Deck With Handcrafted Gazebo, Perfect for Kids Play Area; Brazilian Hardwood Thru-Out Main Floor; Pot Lights; Chandeliers; Double Door Entry; and many more Upgrades In This Home. ***BOOK YOUR SHOWING TODAY!!! (id:51532)
Tags
| Property Summary |
|---|
Property Type
Single Family
Building Type
House
Storeys
2
Square Footage
2500 - 3000 sqft
Community Name
Credit Valley
Title
Freehold
Land Size
44.8 x 101 FT
Parking Type
Attached Garage,Garage
| Building |
|---|
Bedrooms
Above Grade
4
Below Grade
2
Bathrooms
Total
6
Partial
1
Interior Features
Appliances Included
Central Vacuum, Window Coverings
Flooring
Hardwood, Carpeted, Laminate, Ceramic
Basement Features
Apartment in basement
Basement Type
N/A
Building Features
Foundation Type
Unknown
Style
Detached
Square Footage
2500 - 3000 sqft
Rental Equipment
Water Heater
Heating & Cooling
Cooling
Central air conditioning
Heating Type
Forced air
Utilities
Utility Sewer
Sanitary sewer
Water
Municipal water
Exterior Features
Exterior Finish
Brick
Parking
Parking Type
Attached Garage,Garage
Total Parking Spaces
6
| Level | Rooms | Dimensions |
|---|---|---|
| Second level | Loft | 3.05 m x 3.05 m |
| Primary Bedroom | 5.49 m x 5.4 m | |
| Bedroom 2 | 4.08 m x 4.01 m | |
| Bedroom 3 | 4.08 m x 4.01 m | |
| Bedroom 4 | 3.35 m x 3.32 m | |
| Basement | Recreational, Games room | 5.13 m x 3.78 m |
| Bedroom | 3.05 m x 2.94 m | |
| Main level | Living room | 4.13 m x 3.71 m |
| Dining room | 4.69 m x 3.55 m | |
| Family room | 5.18 m x 3.81 m | |
| Kitchen | 3.66 m x 3.05 m | |
| Eating area | 3.66 m x 3.05 m |
| Features | |||||
|---|---|---|---|---|---|
| Attached Garage | Garage | Central Vacuum | |||
| Window Coverings | Apartment in basement | Central air conditioning | |||


















































