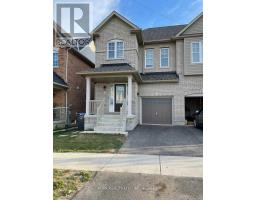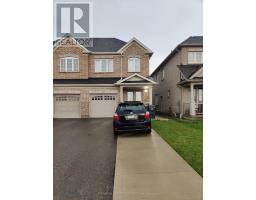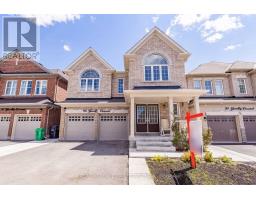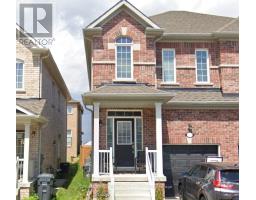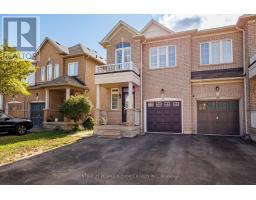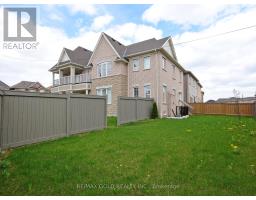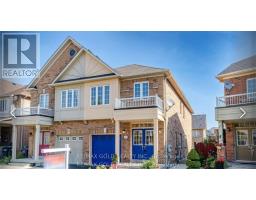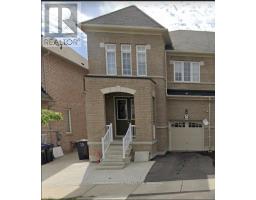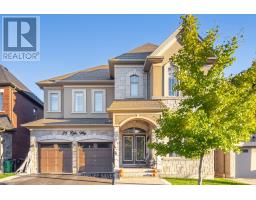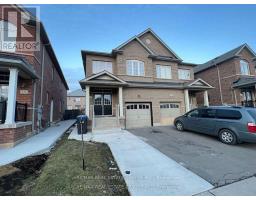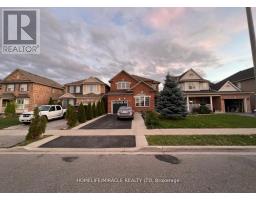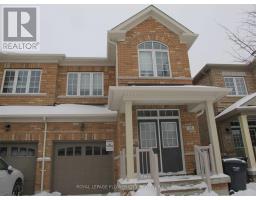12 FORT WILLIAMS DRIVE, Brampton (Credit Valley), Ontario, CA
Address: 12 FORT WILLIAMS DRIVE, Brampton (Credit Valley), Ontario
4 Beds4 BathsNo Data sqftStatus: Rent Views : 388
Price
$3,900
Summary Report Property
- MKT IDW12548422
- Building TypeHouse
- Property TypeSingle Family
- StatusRent
- Added6 days ago
- Bedrooms4
- Bathrooms4
- AreaNo Data sq. ft.
- DirectionNo Data
- Added On15 Nov 2025
Property Overview
Absolute Showstopper! Near-new 4,000 Sq.Ft. luxury residence (main floor only - basement not included) on a premium 60 ft lot facing a serene pond! This beautifully upgraded home features an open-to-above marble foyer, private den, and a chef's dream kitchen with custom cabinetry, granite counters, marble backsplash, and top-of-the-line stainless-steel appliances. The grand family room boasts 17 ft ceilings, elegant chandeliers, and a cozy fireplace. Hardwood flooring and pot lights throughout the main and upper hallway with a stunning circular staircase accented by wrought-iron pickets. Ideal for professionals or families looking for comfort and class. Newcomers welcome! (id:51532)
Tags
| Property Summary |
|---|
Property Type
Single Family
Building Type
House
Storeys
2
Square Footage
3500 - 5000 sqft
Community Name
Credit Valley
Title
Freehold
Land Size
60 x 106 FT
Parking Type
Attached Garage,Garage
| Building |
|---|
Bedrooms
Above Grade
4
Bathrooms
Total
4
Partial
1
Interior Features
Appliances Included
Garage door opener remote(s), Central Vacuum
Flooring
Hardwood
Basement Type
None
Building Features
Foundation Type
Unknown
Style
Detached
Square Footage
3500 - 5000 sqft
Heating & Cooling
Cooling
Central air conditioning
Heating Type
Forced air
Utilities
Utility Sewer
Sanitary sewer
Water
Municipal water
Exterior Features
Exterior Finish
Brick, Stone
Parking
Parking Type
Attached Garage,Garage
Total Parking Spaces
4
| Level | Rooms | Dimensions |
|---|---|---|
| Second level | Bedroom 4 | 4.27 m x 4 m |
| Primary Bedroom | 5.49 m x 4.88 m | |
| Bedroom 2 | 5.67 m x 3.66 m | |
| Bedroom 3 | 3.97 m x 3.66 m | |
| Main level | Laundry room | Measurements not available |
| Dining room | 4.58 m x 3.97 m | |
| Family room | 4.58 m x 4.88 m | |
| Living room | 3.97 m x 3.97 m | |
| Kitchen | 3.97 m x 3.97 m | |
| Den | 3.97 m x 3.66 m | |
| Eating area | 4.88 m x 3.97 m |
| Features | |||||
|---|---|---|---|---|---|
| Attached Garage | Garage | Garage door opener remote(s) | |||
| Central Vacuum | Central air conditioning | ||||




























