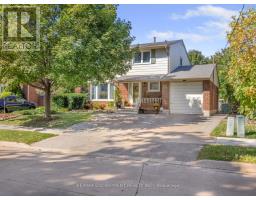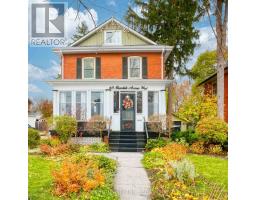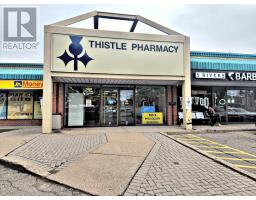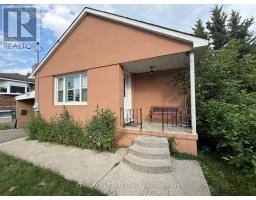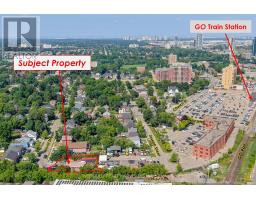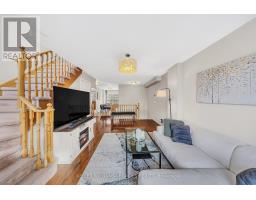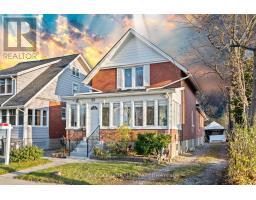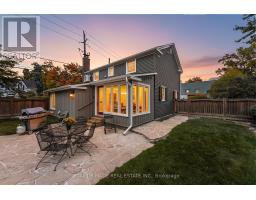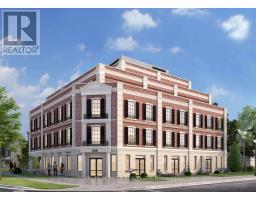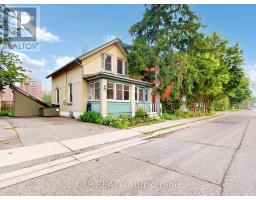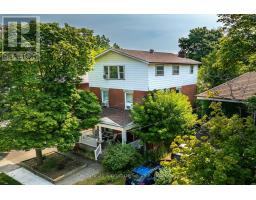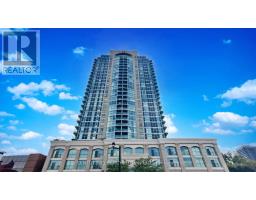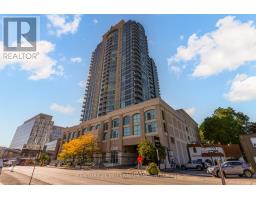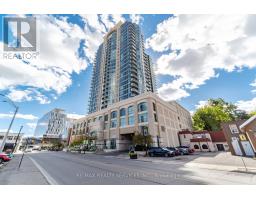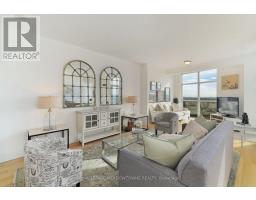409 - 1 BELVEDERE COURT, Brampton (Downtown Brampton), Ontario, CA
Address: 409 - 1 BELVEDERE COURT, Brampton (Downtown Brampton), Ontario
2 Beds1 Baths700 sqftStatus: Buy Views : 483
Price
$407,000
Summary Report Property
- MKT IDW12286886
- Building TypeApartment
- Property TypeSingle Family
- StatusBuy
- Added8 weeks ago
- Bedrooms2
- Bathrooms1
- Area700 sq. ft.
- DirectionNo Data
- Added On03 Oct 2025
Property Overview
Walk-out to the rooftop terrace - ideal for relaxation & fun summer nights entertaining family & friends! Spacious primary bedroom features a larger closet. Versatile den w/spacious closet & double entrance doors is super ideal layout, perfect for working from home or hosting guests. Do you like to cook? You'll appreciate the tall kitchen cupboards & euro design. This bright & trendy 1+1 bedroom unit has been freshly painted, newly sanded herringbone floors, excellent amenities. Low cost monthly fees & all located in downtown Brampton. Steps to Gage park, GO station, YMCA, Rose Theatre, Restos & Cafes! (id:51532)
Tags
| Property Summary |
|---|
Property Type
Single Family
Building Type
Apartment
Square Footage
700 - 799 sqft
Community Name
Downtown Brampton
Title
Condominium/Strata
Parking Type
Underground,Garage
| Building |
|---|
Bedrooms
Above Grade
1
Below Grade
1
Bathrooms
Total
2
Interior Features
Appliances Included
Dishwasher, Dryer, Hood Fan, Stove, Washer, Refrigerator
Flooring
Ceramic, Parquet, Carpeted
Building Features
Features
Conservation/green belt, Elevator, Level, In suite Laundry
Foundation Type
Unknown
Square Footage
700 - 799 sqft
Rental Equipment
None
Fire Protection
Controlled entry, Monitored Alarm
Building Amenities
Security/Concierge, Exercise Centre, Party Room, Storage - Locker
Structures
Patio(s), Porch
Heating & Cooling
Cooling
Central air conditioning
Heating Type
Forced air
Exterior Features
Exterior Finish
Brick, Concrete
Neighbourhood Features
Community Features
Pet Restrictions
Amenities Nearby
Hospital, Park, Place of Worship
Maintenance or Condo Information
Maintenance Fees
$524.47 Monthly
Maintenance Fees Include
Water, Common Area Maintenance, Insurance
Maintenance Management Company
Atrens Management Group
Parking
Parking Type
Underground,Garage
| Level | Rooms | Dimensions |
|---|---|---|
| Flat | Kitchen | 2.36 m x 3.64 m |
| Dining room | 4.27 m x 3.04 m | |
| Living room | 3.24 m x 3.18 m | |
| Primary Bedroom | 3.25 m x 4.94 m | |
| Den | 2.81 m x 2.73 m |
| Features | |||||
|---|---|---|---|---|---|
| Conservation/green belt | Elevator | Level | |||
| In suite Laundry | Underground | Garage | |||
| Dishwasher | Dryer | Hood Fan | |||
| Stove | Washer | Refrigerator | |||
| Central air conditioning | Security/Concierge | Exercise Centre | |||
| Party Room | Storage - Locker | ||||










































