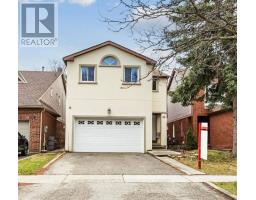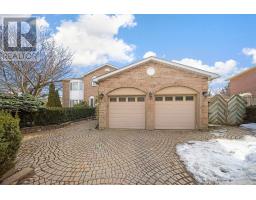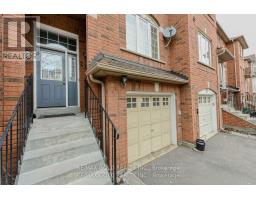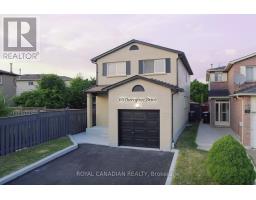2109 - 30 MALTA AVENUE, Brampton (Fletcher's Creek South), Ontario, CA
Address: 2109 - 30 MALTA AVENUE, Brampton (Fletcher's Creek South), Ontario
3 Beds2 Baths1200 sqftStatus: Buy Views : 642
Price
$499,000
Summary Report Property
- MKT IDW12359869
- Building TypeApartment
- Property TypeSingle Family
- StatusBuy
- Added1 weeks ago
- Bedrooms3
- Bathrooms2
- Area1200 sq. ft.
- DirectionNo Data
- Added On22 Aug 2025
Property Overview
This beautifully updated unit offers expansive living space complemented by premium plank laminate flooring. Recently painted in a modern, neutral palette, the home features a stylish subway tile backsplash, upgraded light fixtures, and elegant high colonial baseboards. The kitchen is equipped with appliances, including a stove, range hood, and dishwasher. Additional upgrades include a washer and dryer for added convenience. The primary bedroom boasts a relaxing ensuite bathroom and generous closet space. Enjoy bright, airy views from the solarium perfect for a home office or reading nook. With abundant storage and quality, professional workmanship throughout, this move-in-ready home offers exceptional value. (id:51532)
Tags
| Property Summary |
|---|
Property Type
Single Family
Building Type
Apartment
Square Footage
1200 - 1399 sqft
Community Name
Fletcher's Creek South
Title
Condominium/Strata
Parking Type
No Garage
| Building |
|---|
Bedrooms
Above Grade
2
Below Grade
1
Bathrooms
Total
3
Interior Features
Flooring
Laminate, Porcelain Tile
Building Features
Square Footage
1200 - 1399 sqft
Building Amenities
Security/Concierge, Exercise Centre, Party Room, Sauna
Heating & Cooling
Cooling
Central air conditioning
Heating Type
Forced air
Exterior Features
Exterior Finish
Concrete
Pool Type
Outdoor pool
Neighbourhood Features
Community Features
Pet Restrictions, Community Centre
Amenities Nearby
Park, Place of Worship, Public Transit, Schools
Maintenance or Condo Information
Maintenance Fees
$945.47 Monthly
Maintenance Fees Include
Heat, Electricity, Water, Common Area Maintenance, Insurance, Parking
Maintenance Management Company
Vera Property Management Services Inc.
Parking
Parking Type
No Garage
Total Parking Spaces
1
| Level | Rooms | Dimensions |
|---|---|---|
| Flat | Living room | 5.82 m x 3.25 m |
| Dining room | 3.02 m x 2.41 m | |
| Eating area | 2.34 m x 2.29 m | |
| Kitchen | 2.31 m x 2.26 m | |
| Primary Bedroom | 4.01 m x 3.23 m | |
| Solarium | 3.25 m x 2.79 m | |
| Bedroom 2 | 3.76 m x 3.02 m | |
| Foyer | 2.97 m x 1.52 m | |
| Laundry room | 2.92 m x 1.52 m |
| Features | |||||
|---|---|---|---|---|---|
| No Garage | Central air conditioning | Security/Concierge | |||
| Exercise Centre | Party Room | Sauna | |||
































































