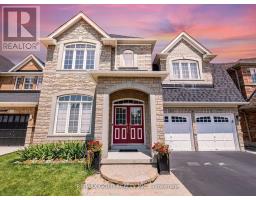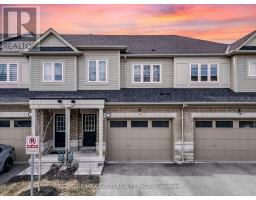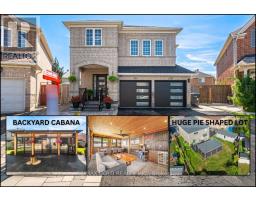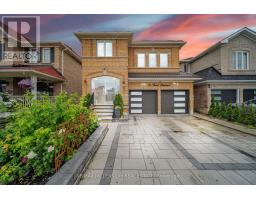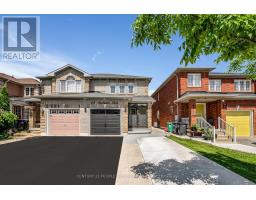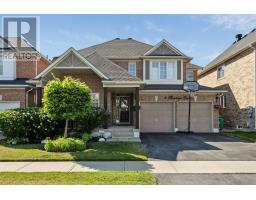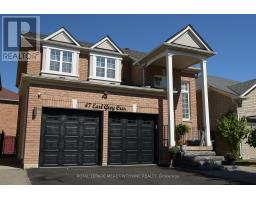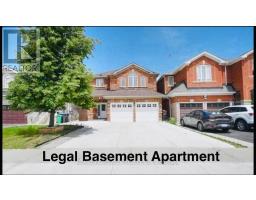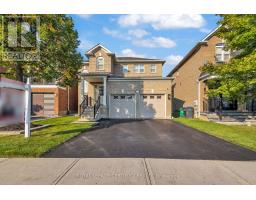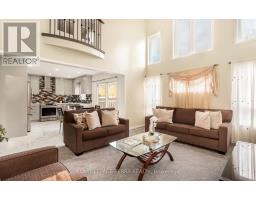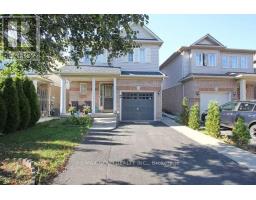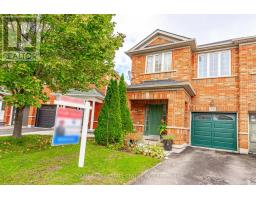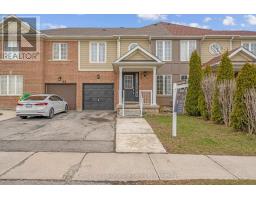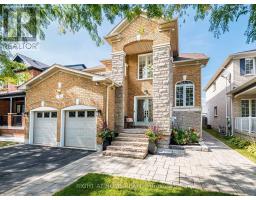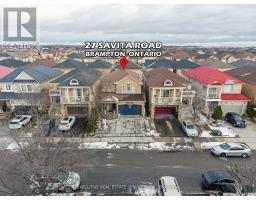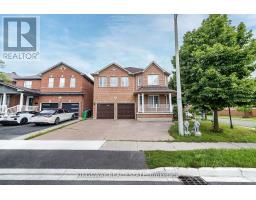113 SUGARHILL DRIVE, Brampton (Fletcher's Meadow), Ontario, CA
Address: 113 SUGARHILL DRIVE, Brampton (Fletcher's Meadow), Ontario
Summary Report Property
- MKT IDW12444086
- Building TypeHouse
- Property TypeSingle Family
- StatusBuy
- Added3 weeks ago
- Bedrooms5
- Bathrooms4
- Area2000 sq. ft.
- DirectionNo Data
- Added On03 Oct 2025
Property Overview
Beautiful Spacious 4 Bedroom Detached Home full of natural light, located in a popular Fletchers Meadow, Finished Basement With Separate Entrance, Side Entrance By Builder, Entrance From Garage To Home, Main floor Laundry, 9' Feet Ceiling On Main Floor, Extra Sitting Room On 2nd Floor With 10' Ft Ceiling, Pot Lights In Kitchen, Skylight, Maple Hardwood Flooring In Living And Dining * No House On The Front And Back* (Conservation On The Front To Enjoy The Natural Beauty And School Ground On The Back Amazing View)* , Close to schools, parks, shopping, and public transit. With easy access to Mount Pleasant GO, major highways, and community amenities, This home truly combines modern comfort, investment potential, and an unbeatable suburban comfort with commuter convenience. (id:51532)
Tags
| Property Summary |
|---|
| Building |
|---|
| Level | Rooms | Dimensions |
|---|---|---|
| Second level | Sitting room | 4.93 m x 4.17 m |
| Basement | Bedroom 5 | 3.18 m x 2.97 m |
| Main level | Living room | 6.02 m x 4.34 m |
| Laundry room | 2.36 m x 2.24 m | |
| Dining room | 602 m x 4.34 m | |
| Kitchen | 3.3 m x 2.74 m | |
| Eating area | 3.3 m x 2.72 m | |
| Family room | 5.03 m x 2.9 m | |
| Primary Bedroom | 5.05 m x 3.58 m | |
| Bedroom 2 | 4.29 m x 2.95 m | |
| Bedroom 3 | 3.58 m x 3 m | |
| Bedroom 4 | 3.3 m x 3.25 m |
| Features | |||||
|---|---|---|---|---|---|
| Attached Garage | Garage | Water Heater | |||
| Dishwasher | Dryer | Garage door opener | |||
| Microwave | Stove | Washer | |||
| Window Coverings | Refrigerator | Separate entrance | |||
| Central air conditioning | |||||












































