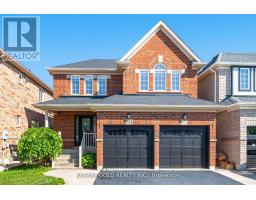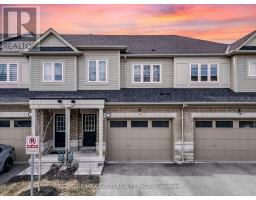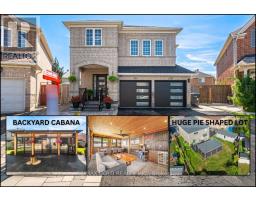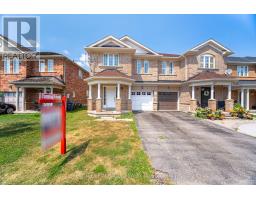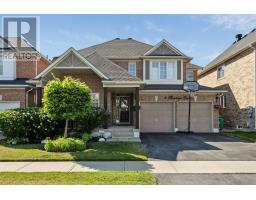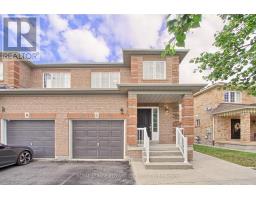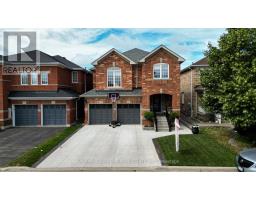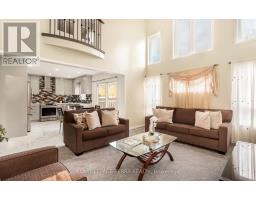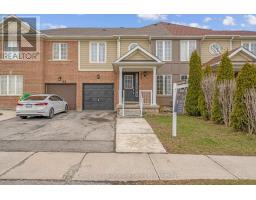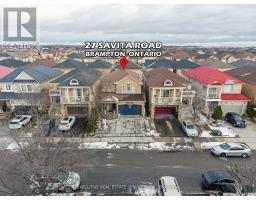28 RANCHERO DRIVE, Brampton (Fletcher's Meadow), Ontario, CA
Address: 28 RANCHERO DRIVE, Brampton (Fletcher's Meadow), Ontario
Summary Report Property
- MKT IDW12382598
- Building TypeHouse
- Property TypeSingle Family
- StatusBuy
- Added5 days ago
- Bedrooms4
- Bathrooms4
- Area2500 sq. ft.
- DirectionNo Data
- Added On07 Sep 2025
Property Overview
This beautifully maintained 4-bedroom, 4-bathroom detached home offers 2,925 sq ft of elegant living space. A recently updated flagstone entrance with custom railing sets the tone as you step inside the grand foyer with soaring ceilings, a custom oak staircase, and hardwood floors with inlay throughout. Enjoy smooth ceilings and pot lights that add a modern touch across the main level, which also features a private office/den, a large dining area perfect for entertaining, and a kitchen with granite countertops and stainless steel appliances. Upstairs, the spacious primary suite offers a private ensuite and walk-in closet, while the second bedroom also features its own ensuite. Two additional generously sized bedrooms share a full bath. All bathrooms include granite countertops for a consistent and luxurious finish. The unfinished basement provides endless potential to customize to your needs. Backyard has gas line hook-up for BBQ. Furnace has updated heat exchanger. Roof (2019). Located close to shops, schools, transit, and major highways, this is a home that truly has it all! (id:51532)
Tags
| Property Summary |
|---|
| Building |
|---|
| Land |
|---|
| Level | Rooms | Dimensions |
|---|---|---|
| Second level | Bathroom | 3.35 m x 1.82 m |
| Primary Bedroom | 4.8 m x 5.49 m | |
| Bedroom 2 | 3.05 m x 3.73 m | |
| Bedroom 3 | 3.05 m x 3.96 m | |
| Bedroom 4 | 4.22 m x 3.66 m | |
| Main level | Den | 3.07 m x 2.77 m |
| Dining room | 3.28 m x 6.12 m | |
| Kitchen | 3.28 m x 6.12 m | |
| Family room | 4.5 m x 3.96 m | |
| Laundry room | 3.05 m x 1.83 m | |
| Bathroom | 1.7 m x 1.52 m |
| Features | |||||
|---|---|---|---|---|---|
| Carpet Free | Attached Garage | Garage | |||
| Garage door opener remote(s) | Water meter | Central Vacuum | |||
| Dishwasher | Dryer | Garage door opener | |||
| Microwave | Range | Stove | |||
| Washer | Window Coverings | Refrigerator | |||
| Central air conditioning | |||||














































