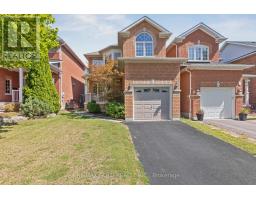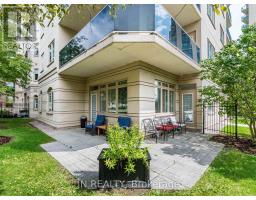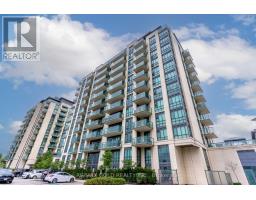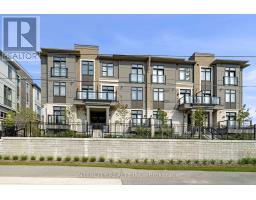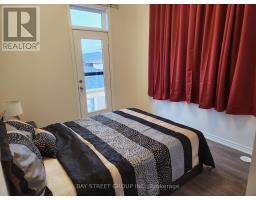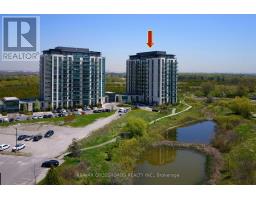2104 - 6 DAYSPRING CIRCLE, Brampton (Goreway Drive Corridor), Ontario, CA
Address: 2104 - 6 DAYSPRING CIRCLE, Brampton (Goreway Drive Corridor), Ontario
3 Beds2 Baths800 sqftStatus: Buy Views : 318
Price
$499,900
Summary Report Property
- MKT IDW12395712
- Building TypeApartment
- Property TypeSingle Family
- StatusBuy
- Added3 days ago
- Bedrooms3
- Bathrooms2
- Area800 sq. ft.
- DirectionNo Data
- Added On20 Sep 2025
Property Overview
Ground floor unit 2 + 1 Bedroom , 2 bath, massive locker beside Parking spot, 2 parking spots, and 2entrances to the apartment. Million dollar view overlooking a conservation area (with wild life), in a gated community. Everything just renovated after being vacated. Beautiful oak shutters throughout. Appliances brand new or fairly new. Separate furnace and ac unit. Move in ready, no occupants. Front door and private back patio entrance with lounge area and access to main parking lot. Resort type living, with no worries of new developments on the picturesque conservation area. Fresh paint throughout. Brand New countertops, faucets, light fixtures. Ready to move in, Flexible closing. (id:51532)
Tags
| Property Summary |
|---|
Property Type
Single Family
Building Type
Apartment
Square Footage
800 - 899 sqft
Community Name
Goreway Drive Corridor
Title
Condominium/Strata
Parking Type
Underground,Garage
| Building |
|---|
Bedrooms
Above Grade
2
Below Grade
1
Bathrooms
Total
3
Interior Features
Appliances Included
Dishwasher, Dryer, Stove, Washer, Window Coverings, Refrigerator
Flooring
Ceramic, Laminate
Building Features
Features
Wooded area, Conservation/green belt, Carpet Free
Square Footage
800 - 899 sqft
Building Amenities
Storage - Locker
Heating & Cooling
Cooling
Central air conditioning
Heating Type
Forced air
Exterior Features
Exterior Finish
Brick
Neighbourhood Features
Community Features
Pet Restrictions
Amenities Nearby
Park, Public Transit, Schools
Maintenance or Condo Information
Maintenance Fees
$644.1 Monthly
Maintenance Fees Include
Common Area Maintenance, Water
Maintenance Management Company
First Service Residential
Parking
Parking Type
Underground,Garage
Total Parking Spaces
2
| Level | Rooms | Dimensions |
|---|---|---|
| Flat | Kitchen | 5.56 m x 2.39 m |
| Living room | 3.87 m x 3.2 m | |
| Dining room | 3.46 m x 2.7 m | |
| Primary Bedroom | 3.35 m x 3.04 m | |
| Bedroom 2 | 3.45 m x 2.84 m | |
| Den | 2.56 m x 1.88 m | |
| Laundry room | Measurements not available | |
| Bathroom | Measurements not available | |
| Bathroom | Measurements not available |
| Features | |||||
|---|---|---|---|---|---|
| Wooded area | Conservation/green belt | Carpet Free | |||
| Underground | Garage | Dishwasher | |||
| Dryer | Stove | Washer | |||
| Window Coverings | Refrigerator | Central air conditioning | |||
| Storage - Locker | |||||
































