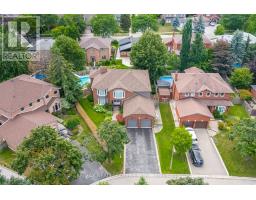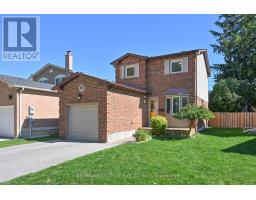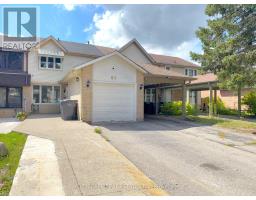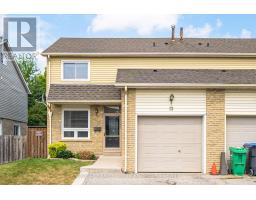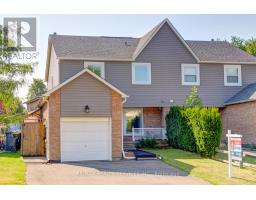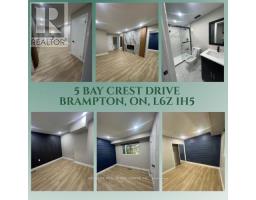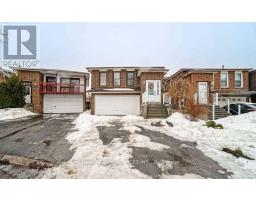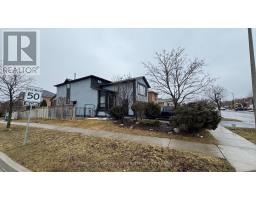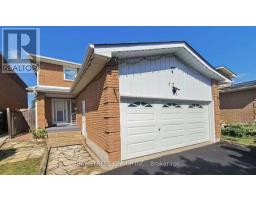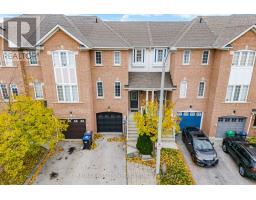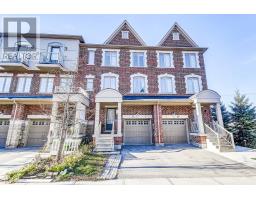32 HEDDON COURT, Brampton (Heart Lake East), Ontario, CA
Address: 32 HEDDON COURT, Brampton (Heart Lake East), Ontario
6 Beds4 Baths2000 sqftStatus: Buy Views : 340
Price
$1,109,900
Summary Report Property
- MKT IDW12453156
- Building TypeHouse
- Property TypeSingle Family
- StatusBuy
- Added6 weeks ago
- Bedrooms6
- Bathrooms4
- Area2000 sq. ft.
- DirectionNo Data
- Added On09 Oct 2025
Property Overview
This property is updated and renovated fully, freshly painted and shows well. Spacious, sun-filled living areas. Spacious bedrooms. From the moment you step inside, you'll feel the warmth and pride that make this house a true home. Whether you're hosting friends or enjoying a quiet night in, this property offers the perfect setting for every occasion. Close to schools, parks, shopping, and transit. Don't miss you chance to own a home that has been cherished and cared for with unwavering attention. This home has a stunning big backyard. Inground pool is not in use, it will be as is condition. Basement has a separate laundry and upstairs has a laundry in the main. The highway 410 is just 5 minutes from this beautiful home!! (id:51532)
Tags
| Property Summary |
|---|
Property Type
Single Family
Building Type
House
Storeys
2
Square Footage
2000 - 2500 sqft
Community Name
Heart Lake East
Title
Freehold
Land Size
25.8 x 161.7 FT
Parking Type
Attached Garage,Garage
| Building |
|---|
Bedrooms
Above Grade
4
Below Grade
2
Bathrooms
Total
6
Partial
1
Interior Features
Appliances Included
Window Coverings
Flooring
Hardwood, Laminate, Tile
Basement Features
Separate entrance
Basement Type
N/A (Finished)
Building Features
Foundation Type
Concrete
Style
Detached
Square Footage
2000 - 2500 sqft
Rental Equipment
Water Heater
Heating & Cooling
Cooling
Central air conditioning
Heating Type
Forced air
Utilities
Utility Type
Cable(Installed),Electricity(Installed),Sewer(Installed)
Water
Municipal water
Exterior Features
Exterior Finish
Brick
Pool Type
Inground pool
Neighbourhood Features
Community Features
School Bus
Amenities Nearby
Place of Worship, Public Transit, Schools
Parking
Parking Type
Attached Garage,Garage
Total Parking Spaces
7
| Land |
|---|
Other Property Information
Zoning Description
Residential
| Level | Rooms | Dimensions |
|---|---|---|
| Basement | Bedroom 2 | 2.3 m x 2.45 m |
| Living room | 3 m x 3.5 m | |
| Eating area | 2.25 m x 2.5 m | |
| Main level | Living room | 7.1 m x 3.57 m |
| Dining room | 7.1 m x 3.57 m | |
| Family room | 3.1 m x 4.7 m | |
| Kitchen | 2.63 m x 2.43 m | |
| Eating area | 3.31 m x 2.15 m | |
| Upper Level | Primary Bedroom | 5.5 m x 5.4 m |
| Bedroom 2 | 2.7 m x 3.52 m | |
| Bedroom 3 | 3 m x 3 m | |
| Bedroom 4 | 2.5 m x 3 m |
| Features | |||||
|---|---|---|---|---|---|
| Attached Garage | Garage | Window Coverings | |||
| Separate entrance | Central air conditioning | ||||




















































