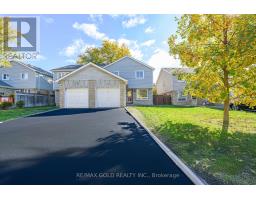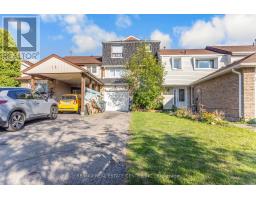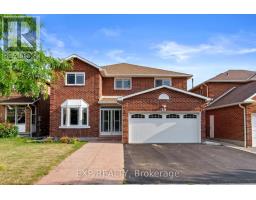18 MITCHELL AVENUE, Brampton (Heart Lake West), Ontario, CA
Address: 18 MITCHELL AVENUE, Brampton (Heart Lake West), Ontario
Summary Report Property
- MKT IDW12583828
- Building TypeHouse
- Property TypeSingle Family
- StatusBuy
- Added22 hours ago
- Bedrooms5
- Bathrooms4
- Area2000 sq. ft.
- DirectionNo Data
- Added On28 Nov 2025
Property Overview
Look NO further!! Don't miss this Gem in The Neighbourhood. Location! Location! from the moment you walk into 18 Mitchell Ave, you'll immediately sense the difference. This impressive 4+1 bedroom, 4 bathroom home is more than just a property-it's full of character, style and vibrant energy. Every corner has been carefully crafted to combine modern living with everyday comfort, creating an inviting atmosphere that truly feels like home. The open-concept layout, elegant finishes and meticulous attention to detail make each space stand out. But the highlight is the backyard oasis-complete with a pool and hot tub, offering the perfect setting for relaxation, entertaining, or unwinding after a bush day. Home like this rarely hit the market. 18 Mitchell Ave is one you'll want to experience in person to fully appreciate it's beauty and lifestyle. (id:51532)
Tags
| Property Summary |
|---|
| Building |
|---|
| Level | Rooms | Dimensions |
|---|---|---|
| Second level | Primary Bedroom | 5.18 m x 3.35 m |
| Bedroom 2 | 3.35 m x 3.35 m | |
| Bedroom 3 | 3.35 m x 3.05 m | |
| Bedroom 4 | 3.05 m x 2.9 m | |
| Basement | Recreational, Games room | 6.1 m x 4.57 m |
| Main level | Living room | 5.18 m x 3.35 m |
| Dining room | 3.96 m x 3.05 m | |
| Kitchen | 6.1 m x 3.05 m | |
| Family room | 5.49 m x 3.35 m |
| Features | |||||
|---|---|---|---|---|---|
| Attached Garage | Garage | Dishwasher | |||
| Dryer | Microwave | Stove | |||
| Washer | Refrigerator | Central air conditioning | |||


















































