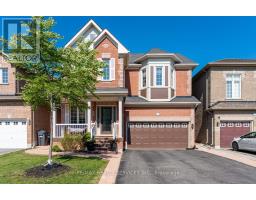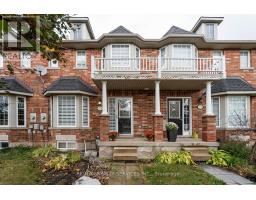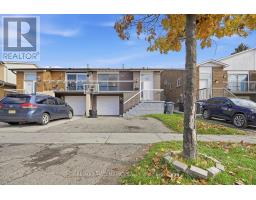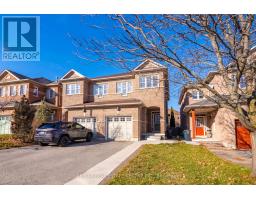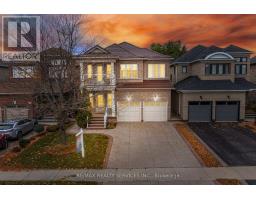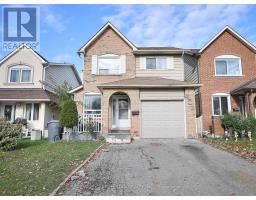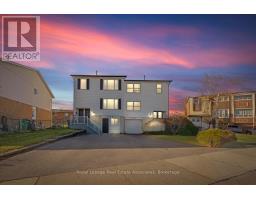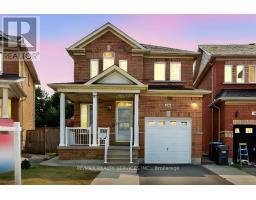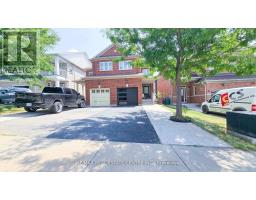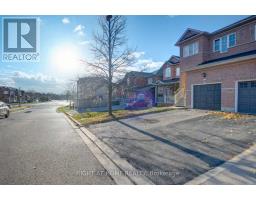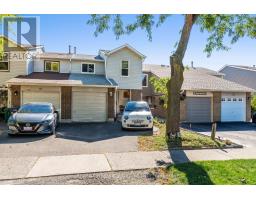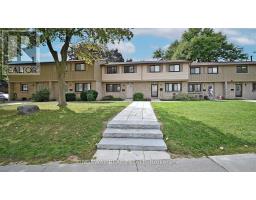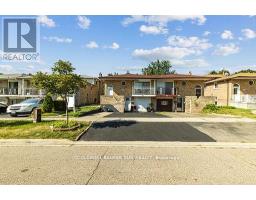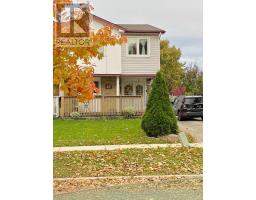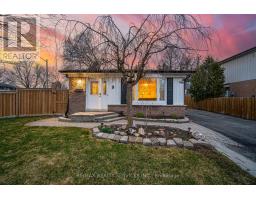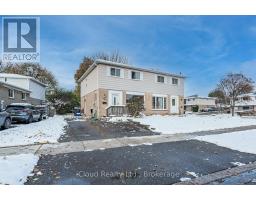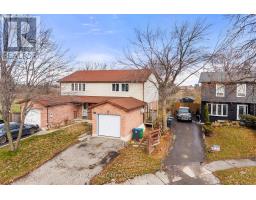172 HANSEN ROAD, Brampton (Madoc), Ontario, CA
Address: 172 HANSEN ROAD, Brampton (Madoc), Ontario
Summary Report Property
- MKT IDW12601384
- Building TypeHouse
- Property TypeSingle Family
- StatusBuy
- Added8 weeks ago
- Bedrooms5
- Bathrooms4
- Area1100 sq. ft.
- DirectionNo Data
- Added On04 Dec 2025
Property Overview
Welcome to this beautifully renovated corner lot semi-detached home, perfectly situated less than a minute from all major amenities including Food Basics, Gym, Tim Hortons, Dollar Store, and much more. This is the one of those property in the neighborhood which offers a generous front yard, side yard, and backyard - a rare find! Top-to-Bottom Renovated | $60,000 Recently Spent. The main floor boasts a brand-new modern kitchen with quartz countertops, porcelain tiles, stylish backsplash, smooth ceilings, and elegant pot lights. The spacious living and dining area features brand-new laminate flooring and pot lights throughout, creating a bright and inviting space. The upper level offers four well-sized bedrooms and two full bathrooms, perfect for a growing family. Finished Basement with Separate Entrance includes a 1-bedroom suite with a full kitchen and washroom ideal for in-laws, extended family, guests, or excellent rental potential. Driveway accommodates 3 cars, and possibly even 4! This is a dream opportunity for first-time buyers or savvy investors looking for a fully updated property in a prime downtown location. (id:51532)
Tags
| Property Summary |
|---|
| Building |
|---|
| Land |
|---|
| Level | Rooms | Dimensions |
|---|---|---|
| Second level | Bedroom | 2.99 m x 3.49 m |
| Bedroom 2 | 3 m x 3.45 m | |
| Bedroom 3 | 2.78 m x 2.87 m | |
| Bedroom 4 | 2.76 m x 2.47 m | |
| Ground level | Kitchen | 3.25 m x 4.01 m |
| Dining room | 2.65 m x 2.22 m | |
| Living room | 5.42 m x 3.45 m |
| Features | |||||
|---|---|---|---|---|---|
| Carpet Free | No Garage | Blinds | |||
| Separate entrance | Central air conditioning | ||||




















































