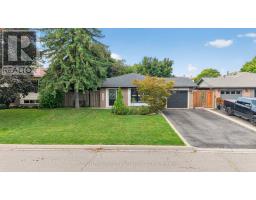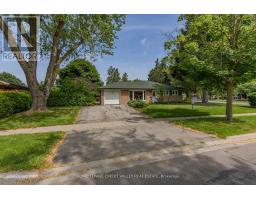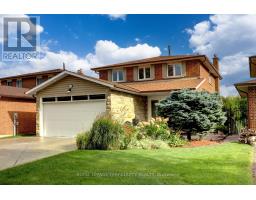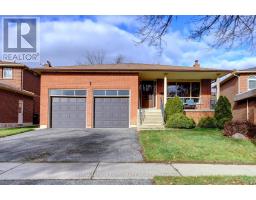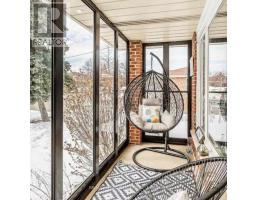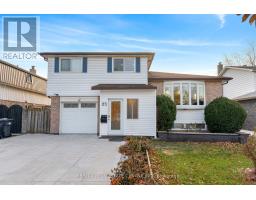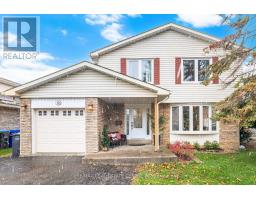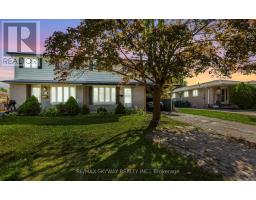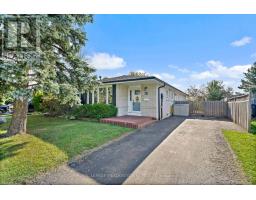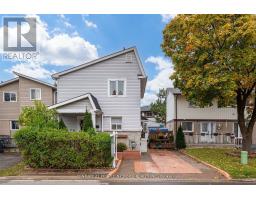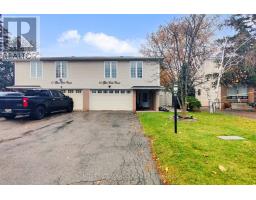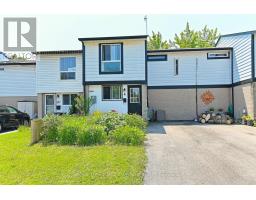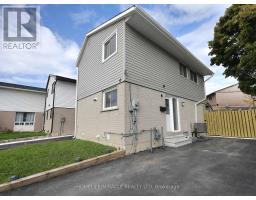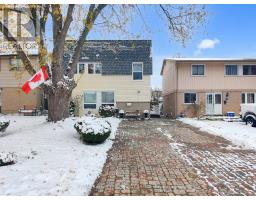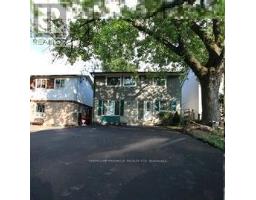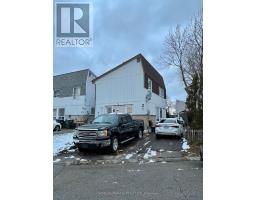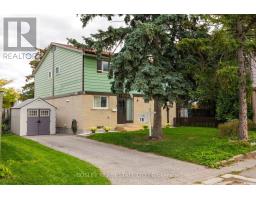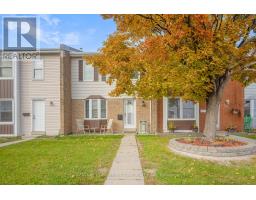60 GONDOLA CRESCENT, Brampton (Northgate), Ontario, CA
Address: 60 GONDOLA CRESCENT, Brampton (Northgate), Ontario
Summary Report Property
- MKT IDW12333465
- Building TypeHouse
- Property TypeSingle Family
- StatusBuy
- Added16 weeks ago
- Bedrooms4
- Bathrooms2
- Area1100 sq. ft.
- DirectionNo Data
- Added On21 Oct 2025
Property Overview
Welcome to 60 Gondola Crescent - A Stylish Side-Split found on a fabulous crescent in Prime Northgate area of Brampton. This beautifully maintained 4 bedroom, 2-bathroom detached home offers comfort, space, and functionality in one of Brampton's most sought-after family neighborhoods. With over 1,400 sq. ft. of living space, this home boasts: Upgraded flooring including engineered hardwood and vinyl. Spacious living/dining area with walk-out to deck - perfect for entertaining. A finished basement complete with recreation room featuring a cozy fireplace, wet bar, and large above-grade windows. Oversized 56 ft x 114 ft lot with mature trees and private backyard located on a quiet crescent, you're just minutes from schools, parks, shopping centres, and major highways - ideal for growing families and commuters alike. Very clean and shows very well. Don't miss your chance to own this gem in the heart of Brampton's Northgate Community! (id:51532)
Tags
| Property Summary |
|---|
| Building |
|---|
| Level | Rooms | Dimensions |
|---|---|---|
| Second level | Living room | 5.53 m x 3.23 m |
| Dining room | 3.16 m x 2.5 m | |
| Kitchen | 5.52 m x 3.13 m | |
| Third level | Primary Bedroom | 4.58 m x 3.71 m |
| Bedroom 2 | 4.07 m x 2.73 m | |
| Bedroom 3 | 3.08 m x 2.42 m | |
| Basement | Recreational, Games room | 8.33 m x 5.17 m |
| Laundry room | 2.69 m x 2.5 m | |
| Main level | Bedroom 4 | 4.4 m x 3.07 m |
| Features | |||||
|---|---|---|---|---|---|
| Attached Garage | Garage | Garage door opener remote(s) | |||
| Dishwasher | Dryer | Garage door opener | |||
| Stove | Washer | Window Coverings | |||
| Refrigerator | Central air conditioning | Fireplace(s) | |||




















































