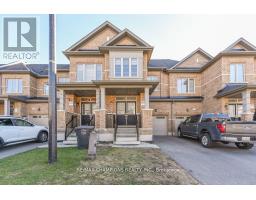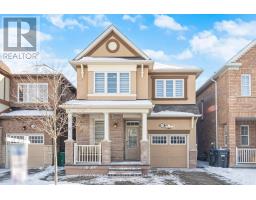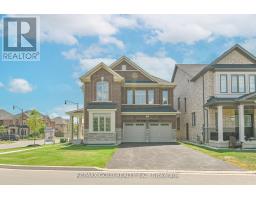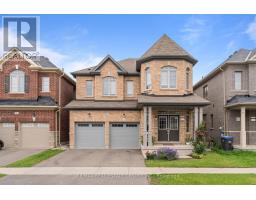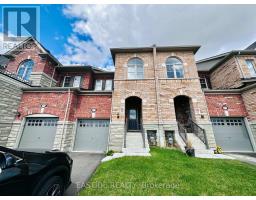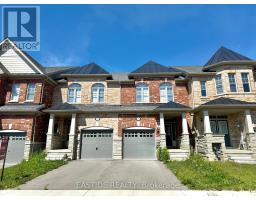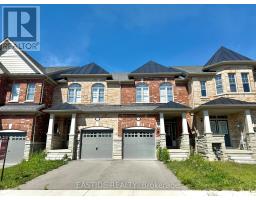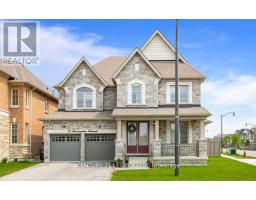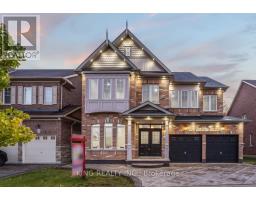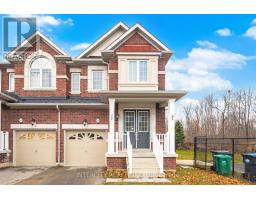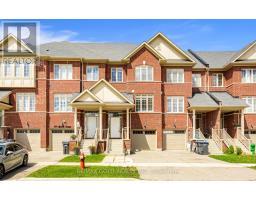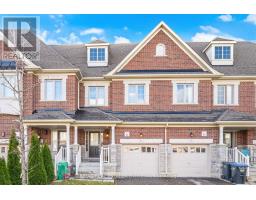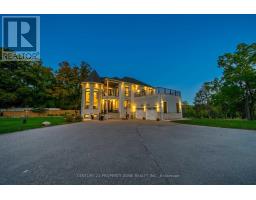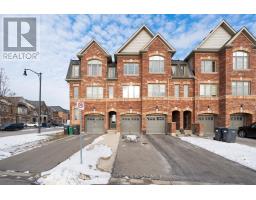43 FINEGAN CIRCLE, Brampton (Northwest Brampton), Ontario, CA
Address: 43 FINEGAN CIRCLE, Brampton (Northwest Brampton), Ontario
4 Beds4 Baths2000 sqftStatus: Buy Views : 661
Price
$899,990
Summary Report Property
- MKT IDW12440413
- Building TypeRow / Townhouse
- Property TypeSingle Family
- StatusBuy
- Added8 weeks ago
- Bedrooms4
- Bathrooms4
- Area2000 sq. ft.
- DirectionNo Data
- Added On13 Oct 2025
Property Overview
Beautiful, Spacious & Bright 4 Bedrooms Townhome Built End Unit Rear Lane Townhouse (2469 sq ft as per MPAC).Double Door entry leads to a foyer with a very Convenient Ground Floor Bedroom, full washroom and entrance from the garage. Main floor has a beautiful living room, kitchen with island and stainless steel appliances, dining room and access to the concrete patio. Three Beautiful Bedrooms upstairs with Primary room comes in with En-suite and walk-in closet. Modern Kitchen With Island, Quartz Counter Top, Hardwood Floor In Dining, Living Room And Master Bedroom, Oak Staircase, Upper Floor Laundry for convenience, 2 Car Tandem Garage, Very Conveniently Located Near To Mount Pleasant Go Station, Transit, Overlooking Park. (id:51532)
Tags
| Property Summary |
|---|
Property Type
Single Family
Building Type
Row / Townhouse
Storeys
3
Square Footage
2000 - 2500 sqft
Community Name
Northwest Brampton
Title
Freehold
Land Size
20.4 x 80 FT|under 1/2 acre
Parking Type
Attached Garage,Garage,Tandem
| Building |
|---|
Bedrooms
Above Grade
4
Bathrooms
Total
4
Partial
1
Interior Features
Appliances Included
Garage door opener remote(s), Blinds, Dishwasher, Dryer, Stove, Washer, Refrigerator
Flooring
Carpeted, Hardwood, Ceramic
Basement Type
N/A (Unfinished)
Building Features
Foundation Type
Poured Concrete
Style
Attached
Square Footage
2000 - 2500 sqft
Rental Equipment
Water Heater - Gas, Water Heater
Fire Protection
Smoke Detectors
Structures
Patio(s)
Heating & Cooling
Cooling
Central air conditioning
Heating Type
Forced air
Utilities
Utility Sewer
Sanitary sewer
Water
Municipal water
Exterior Features
Exterior Finish
Brick
Parking
Parking Type
Attached Garage,Garage,Tandem
Total Parking Spaces
2
| Level | Rooms | Dimensions |
|---|---|---|
| Second level | Living room | 6.88 m x 3.14 m |
| Dining room | 4.03 m x 3.14 m | |
| Kitchen | 4.26 m x 4.24 m | |
| Eating area | 4.26 m x 4.24 m | |
| Third level | Primary Bedroom | 4.22 m x 3.66 m |
| Bedroom 2 | 3.35 m x 3.15 m | |
| Bedroom 3 | 4.22 m x 2.9 m | |
| Main level | Bedroom | 5.28 m x 4.22 m |
| Features | |||||
|---|---|---|---|---|---|
| Attached Garage | Garage | Tandem | |||
| Garage door opener remote(s) | Blinds | Dishwasher | |||
| Dryer | Stove | Washer | |||
| Refrigerator | Central air conditioning | ||||




















































