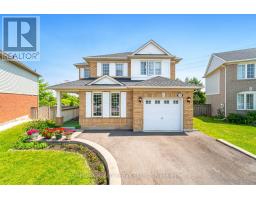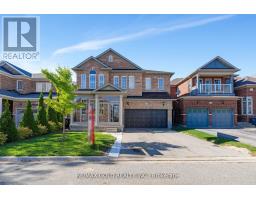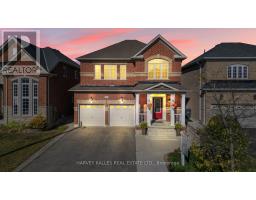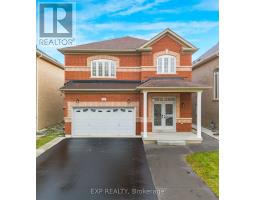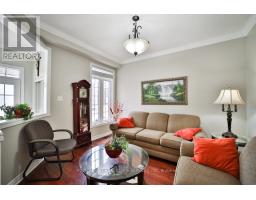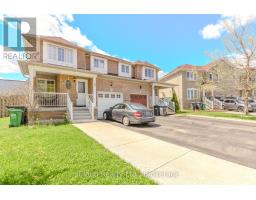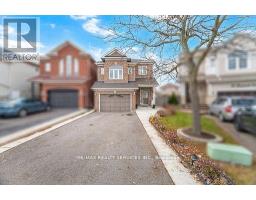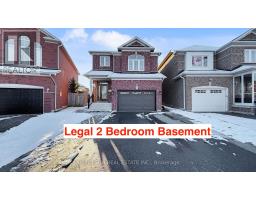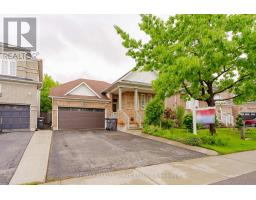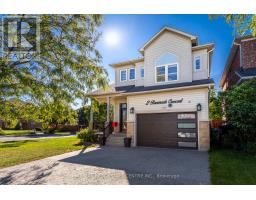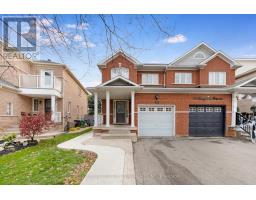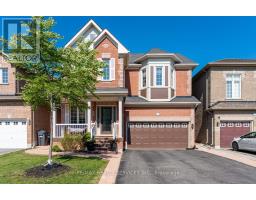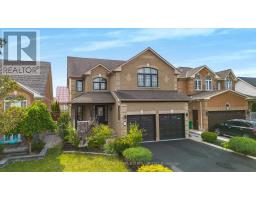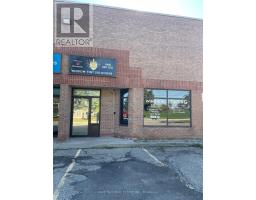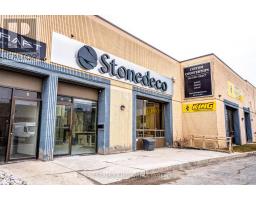27 HARDGATE CRESCENT, Brampton (Northwest Sandalwood Parkway), Ontario, CA
Address: 27 HARDGATE CRESCENT, Brampton (Northwest Sandalwood Parkway), Ontario
5 Beds5 Baths2000 sqftStatus: Buy Views : 590
Price
$1,129,900
Summary Report Property
- MKT IDW12449082
- Building TypeHouse
- Property TypeSingle Family
- StatusBuy
- Added12 weeks ago
- Bedrooms5
- Bathrooms5
- Area2000 sq. ft.
- DirectionNo Data
- Added On13 Oct 2025
Property Overview
Gorgeous and Beautiful Well Maintained 4+ 1 Detached Home in Great Neighbourhood with Lots of Great features like Oak Stairs, Potlights, Fully Renovated Kitchen with Quartz Counter top with Stainless Steel Appliances, Quite Street,9 ft ceiling, Freshly Painted, Good Size Bedrooms, New Roof (2022), New Furnace (2023), Newer Hot Water Tank Owned, 3 Full Washrooms on 2nd Floor, Good Size Deck in Backyard, Separate Laundries, Professionally finished Basement with one Bedroom, Separate side Entrance, 4 pc. Ensuite, Rec Room, Potlights, Close to Park, School & Bus Transit, Excellent Layout and well kept home. (id:51532)
Tags
| Property Summary |
|---|
Property Type
Single Family
Building Type
House
Storeys
2
Square Footage
2000 - 2500 sqft
Community Name
Northwest Sandalwood Parkway
Title
Freehold
Land Size
36.1 x 93.5 FT
Parking Type
Garage
| Building |
|---|
Bedrooms
Above Grade
4
Below Grade
1
Bathrooms
Total
5
Partial
1
Interior Features
Appliances Included
Water Heater, Blinds, Dishwasher, Dryer, Two stoves, Two Washers, Two Refrigerators
Flooring
Hardwood, Ceramic
Basement Features
Apartment in basement, Separate entrance
Basement Type
N/A
Building Features
Foundation Type
Concrete
Style
Detached
Square Footage
2000 - 2500 sqft
Heating & Cooling
Cooling
Central air conditioning
Heating Type
Forced air
Utilities
Utility Sewer
Sanitary sewer
Water
Municipal water
Exterior Features
Exterior Finish
Brick
Parking
Parking Type
Garage
Total Parking Spaces
6
| Level | Rooms | Dimensions |
|---|---|---|
| Second level | Primary Bedroom | 4.57 m x 3.96 m |
| Bedroom 2 | 3.6 m x 3.6 m | |
| Bedroom 3 | 3.66 m x 3.96 m | |
| Bedroom 4 | 3.29 m x 3.17 m | |
| Basement | Recreational, Games room | 2 m x 2 m |
| Bedroom 5 | 2 m x 2 m | |
| Main level | Living room | 3.54 m x 3.35 m |
| Dining room | 4.27 m x 3.05 m | |
| Kitchen | 3.54 m x 2.62 m | |
| Eating area | 3.54 m x 2.62 m | |
| Family room | 5.12 m x 3.41 m | |
| Den | 2.87 m x 2.62 m |
| Features | |||||
|---|---|---|---|---|---|
| Garage | Water Heater | Blinds | |||
| Dishwasher | Dryer | Two stoves | |||
| Two Washers | Two Refrigerators | Apartment in basement | |||
| Separate entrance | Central air conditioning | ||||




















































