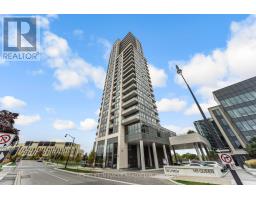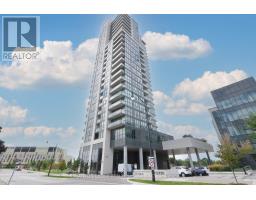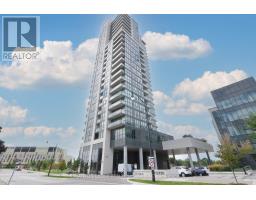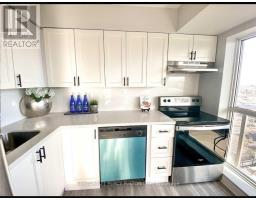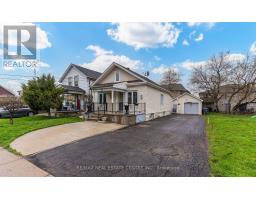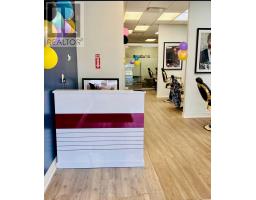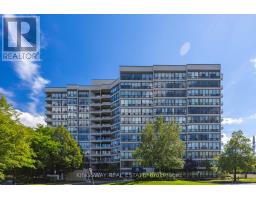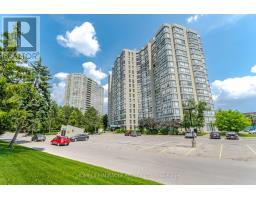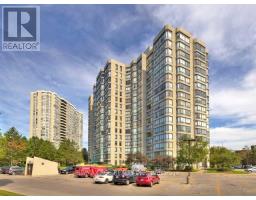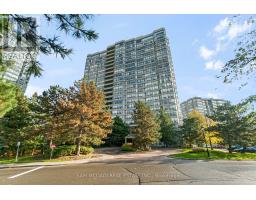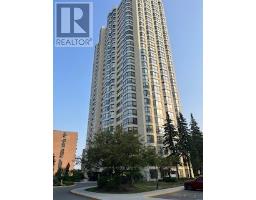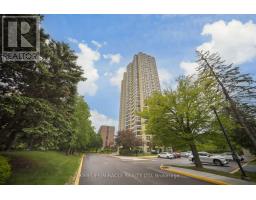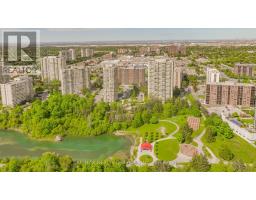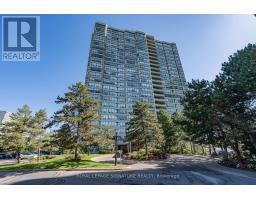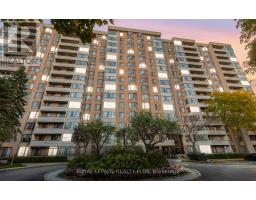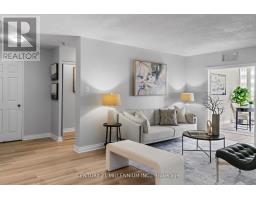1910 - 24 HANOVER ROAD, Brampton (Queen Street Corridor), Ontario, CA
Address: 1910 - 24 HANOVER ROAD, Brampton (Queen Street Corridor), Ontario
Summary Report Property
- MKT IDW12404196
- Building TypeApartment
- Property TypeSingle Family
- StatusBuy
- Added11 weeks ago
- Bedrooms4
- Bathrooms2
- Area1200 sq. ft.
- DirectionNo Data
- Added On15 Sep 2025
Property Overview
Rare Opportunity To Own A 3 Bedroom + 1, Corner Unit, Three Parking, Two Lockers, and a Condo In a Prestigious Belair with a Large Solarium. This is one of the brightest units. Enjoy the stunning views of the South and Southeast from every spacious room, featuring two full bathrooms. Family Size Kitchen. Master Bdr boasted his/hers closets, in-suite bathroom, Plenty Of Natural Light. Kitchen Cupboards Have Glass Inserts, Ceramic Tile, Glass Backsplash, and Stained Glass Doors Throughout. In recent years, Upgraded Bathrooms, Kitchen, Sun Drenched Eating Area. Limestone Floors In Lr/Dr. Sunroom and 3rd bedroom. Three underground Parking spaces and Two Lockers are exceptional for this unit. Facilities: gym, indoor swimming pool with a hot tub and sauna, racquetball room, tennis court, party room, gazebo, BBQ area, and waterwall to enjoy during summer and fall, 24-hour gatehouse for your peace of mind. Maint. fee covers all utilities except for the internet and home phone line. (id:51532)
Tags
| Property Summary |
|---|
| Building |
|---|
| Level | Rooms | Dimensions |
|---|---|---|
| Ground level | Living room | 3.8 m x 3.49 m |
| Dining room | 4.59 m x 2.8 m | |
| Kitchen | 5.09 m x 2.3 m | |
| Primary Bedroom | 5.9 m x 3.3 m | |
| Bedroom 2 | 4.4 m x 2.8 m | |
| Bedroom 3 | 3.8 m x 2.8 m | |
| Solarium | 2.8 m x 2.1 m |
| Features | |||||
|---|---|---|---|---|---|
| Underground | Garage | Central Vacuum | |||
| Dishwasher | Dryer | Hood Fan | |||
| Stove | Washer | Window Coverings | |||
| Refrigerator | Central air conditioning | Exercise Centre | |||
| Party Room | Sauna | Security/Concierge | |||




















































