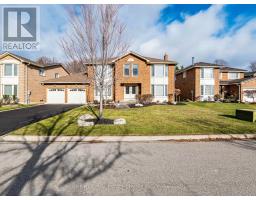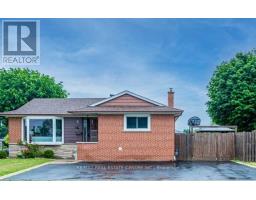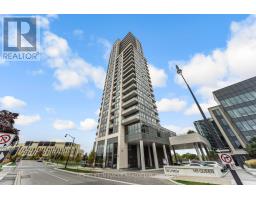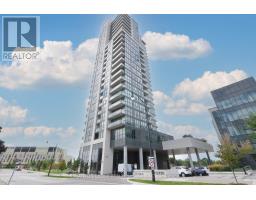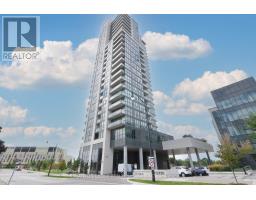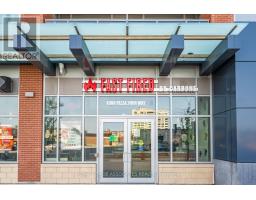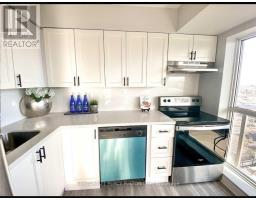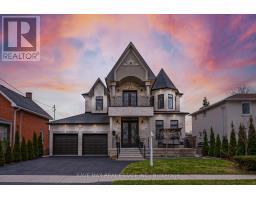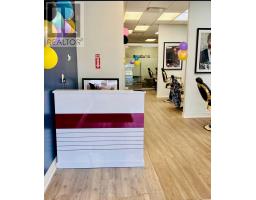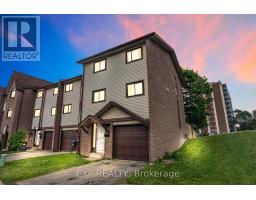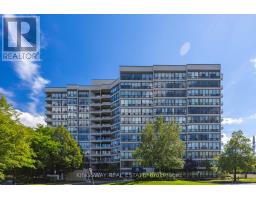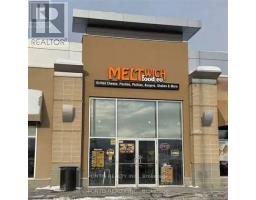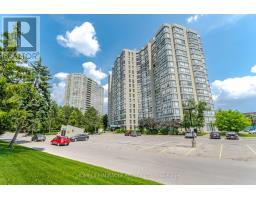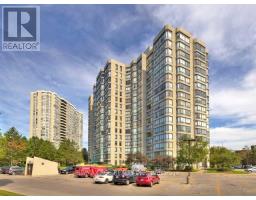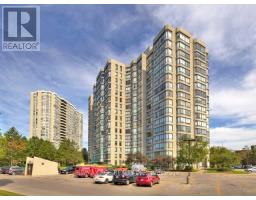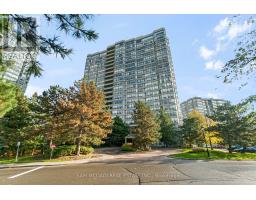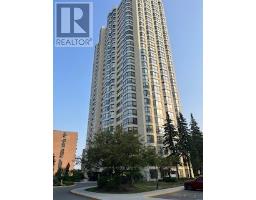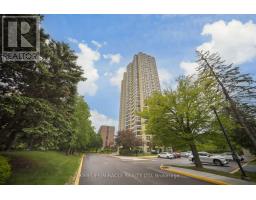6 EASTERN AVENUE, Brampton (Queen Street Corridor), Ontario, CA
Address: 6 EASTERN AVENUE, Brampton (Queen Street Corridor), Ontario
Summary Report Property
- MKT IDW12400737
- Building TypeHouse
- Property TypeSingle Family
- StatusBuy
- Added17 weeks ago
- Bedrooms4
- Bathrooms2
- Area700 sq. ft.
- DirectionNo Data
- Added On16 Oct 2025
Property Overview
This beautiful 1.5 storey detached house comes with 3+1 bedrooms and 1 bathroom. This deep lot has a separate side entrance to the basement apartment.The main floor offers open concept living/dining with large windows, crown moulding and laminate floors, plus an oversized eat-in kitchen with appliances, ceramic tiles and picture windows. Primary bedroom on main floor with 3-pc bath. Upper level has two bedrooms with upgraded laminate flooring. Extra-long driveway fits up to 8 cars. Oversized 1.5-car garage with storage loft and side door to yard. The backyard has beautiful vegetable garden. Updates include Re-shingled-roof (approx. 6 yrs), Gas furnace and Central air. Close to all amentities, schools, parks, shopping and directly across the Peel memorial hospital. Three more properties available for sale 4 Eastern Avenue(W12334901), 34 Trueman St(W12334908) & 36 Trueman St(W12334906). (id:51532)
Tags
| Property Summary |
|---|
| Building |
|---|
| Land |
|---|
| Level | Rooms | Dimensions |
|---|---|---|
| Second level | Bedroom 2 | 3.8 m x 3.1 m |
| Bedroom 3 | 2.8 m x 2.3 m | |
| Basement | Bathroom | 2.3 m x 1.8 m |
| Recreational, Games room | 3.5 m x 3.4 m | |
| Bedroom 4 | 3.5 m x 2.7 m | |
| Kitchen | 5 m x 2.3 m | |
| Ground level | Living room | 7.3 m x 3.4 m |
| Dining room | 7.3 m x 3.4 m | |
| Kitchen | 4.9 m x 3.5 m | |
| Primary Bedroom | 3.8 m x 2.6 m | |
| Bathroom | 2.8 m x 2.2 m |
| Features | |||||
|---|---|---|---|---|---|
| Carpet Free | Detached Garage | Garage | |||
| Dishwasher | Dryer | Stove | |||
| Washer | Refrigerator | Apartment in basement | |||
| Separate entrance | Central air conditioning | ||||























