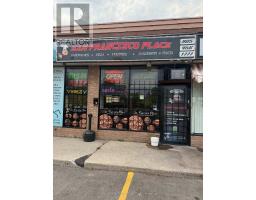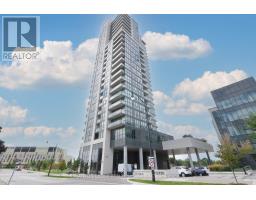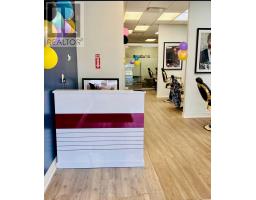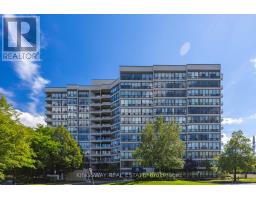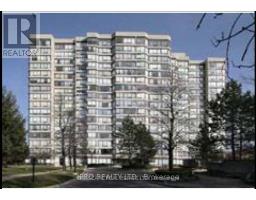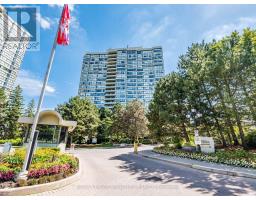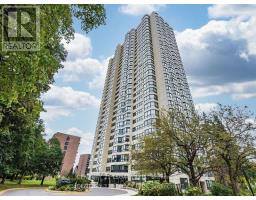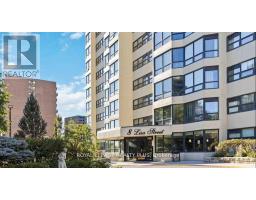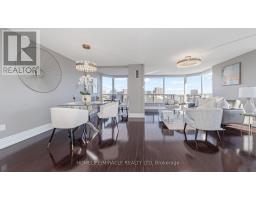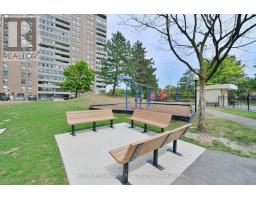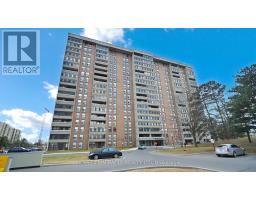908 - 15 KENSINGTON ROAD, Brampton (Queen Street Corridor), Ontario, CA
Address: 908 - 15 KENSINGTON ROAD, Brampton (Queen Street Corridor), Ontario
Summary Report Property
- MKT IDW12392886
- Building TypeApartment
- Property TypeSingle Family
- StatusBuy
- Added3 days ago
- Bedrooms3
- Bathrooms2
- Area1200 sq. ft.
- DirectionNo Data
- Added On09 Sep 2025
Property Overview
Exceptional 3-Bedroom, 2-Bathroom Condo Recently Renovated and Spacious. This beautifully updated condo features freshly painted walls, brand-new carpeting in all bedrooms, new appliances and sleek laminate flooring paired with ceramic tile throughout. Enjoy the added bonus of an enclosed balcony, perfect for both relaxation and entertaining. The dining room boasts custom wall units, adding a unique touch of style. Ideally located just steps away from all essential amenities, including the GO Station, Bramalea City Centre, grocery stores, a convenience store, a doctors office, highways, Chinguacousy Park, and bus transit options.Located in the heart of Brampton, the maintenance fee covers all utilities, cable, internet, and parking, making this an all-inclusive, hassle-free living experience. (id:51532)
Tags
| Property Summary |
|---|
| Building |
|---|
| Level | Rooms | Dimensions |
|---|---|---|
| Flat | Kitchen | 3.94 m x 2.21 m |
| Dining room | 2.16 m x 3.06 m | |
| Family room | 6.32 m x 3.26 m | |
| Primary Bedroom | 5.41 m x 3.19 m | |
| Bedroom 2 | 3.25 m x 3.68 m | |
| Bedroom 3 | 3.17 m x 3.06 m | |
| Pantry | 2.69 m x 1.51 m |
| Features | |||||
|---|---|---|---|---|---|
| Balcony | Underground | Garage | |||
| Microwave | Stove | Refrigerator | |||
| Central air conditioning | |||||
















