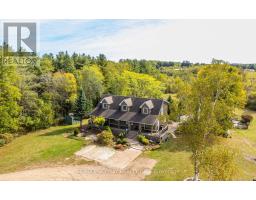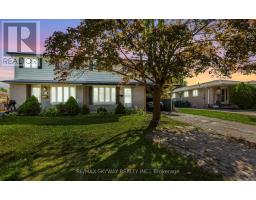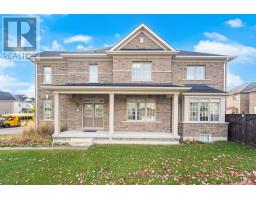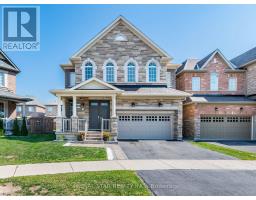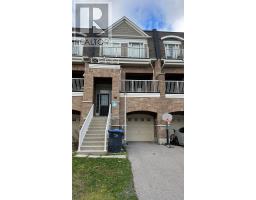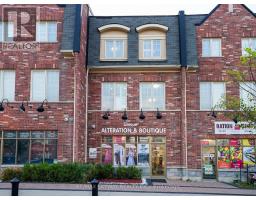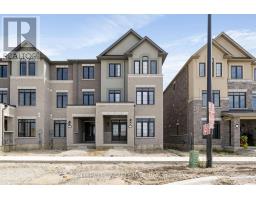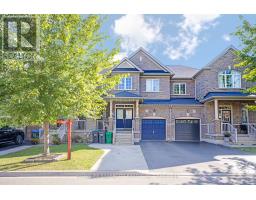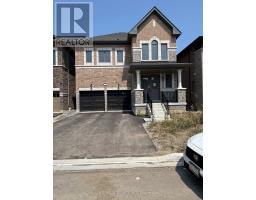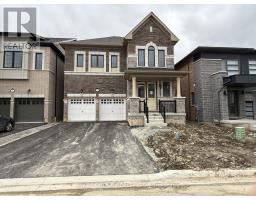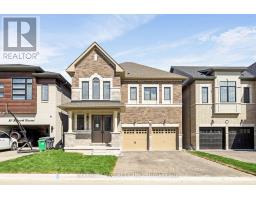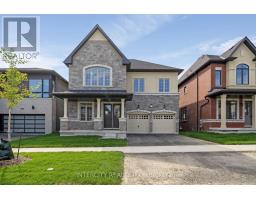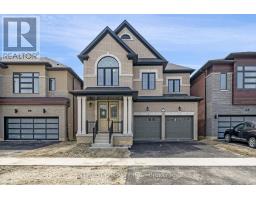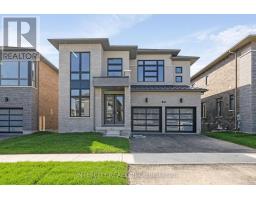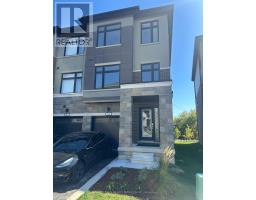87 VILLADOWNS TRAIL, Brampton (Sandringham-Wellington North), Ontario, CA
Address: 87 VILLADOWNS TRAIL, Brampton (Sandringham-Wellington North), Ontario
4 Beds3 Baths2000 sqftStatus: Buy Views : 750
Price
$999,000
Summary Report Property
- MKT IDW12468327
- Building TypeHouse
- Property TypeSingle Family
- StatusBuy
- Added1 days ago
- Bedrooms4
- Bathrooms3
- Area2000 sq. ft.
- DirectionNo Data
- Added On22 Nov 2025
Property Overview
MUST SEE***Detached Home*** Welcome to 87 Villadowns Trail*** Regal Crest Homes in A highly **Desired Neighborhood of Brampton***Original-owner***residence that meticulously maintained, well organized & well kept, featuring separate **Living and **Family rooms on the main floor, Kitchen with Granite countertops and Lightning with **Chandeliers & ***Pot Lights all over the main Floor **Fresh paint **Hardwood Flooring throughout the House. The unfinished basement is a blank canvas for your dream project with rental potential for a future. Situated close to all major amenities, Hwy 410, shopping, library, and more, and within walking distance to schools and parks true pride of ownership. (id:51532)
Tags
| Property Summary |
|---|
Property Type
Single Family
Building Type
House
Storeys
2
Square Footage
2000 - 2500 sqft
Community Name
Sandringham-Wellington North
Title
Freehold
Land Size
32.2 x 90.2 FT
Parking Type
Garage
| Building |
|---|
Bedrooms
Above Grade
4
Bathrooms
Total
4
Partial
1
Interior Features
Appliances Included
Dishwasher, Dryer, Stove, Washer, Window Coverings, Refrigerator
Flooring
Hardwood, Ceramic
Basement Type
N/A (Unfinished)
Building Features
Features
Carpet Free
Style
Detached
Square Footage
2000 - 2500 sqft
Rental Equipment
Water Heater
Heating & Cooling
Cooling
Central air conditioning
Heating Type
Forced air
Utilities
Utility Sewer
Sanitary sewer
Water
Municipal water
Exterior Features
Exterior Finish
Brick, Stucco
Parking
Parking Type
Garage
Total Parking Spaces
3
| Level | Rooms | Dimensions |
|---|---|---|
| Main level | Living room | 5.46 m x 2.75 m |
| Bathroom | 1.55 m x 1.56 m | |
| Foyer | 6.09 m x 1.25 m | |
| Family room | 3.67 m x 4.54 m | |
| Dining room | 6.4 m x 3.36 m | |
| Kitchen | 6.4 m x 3.36 m | |
| Upper Level | Other | 1.2 m x 1.2 m |
| Primary Bedroom | 4.6 m x 3.68 m | |
| Bedroom 2 | 3.06 m x 3.01 m | |
| Bedroom 3 | 3.04 m x 3.38 m | |
| Bedroom 4 | 4 m x 3.04 m | |
| Bathroom | 2.44 m x 3.36 m | |
| Bathroom | 3.06 m x 1.46 m |
| Features | |||||
|---|---|---|---|---|---|
| Carpet Free | Garage | Dishwasher | |||
| Dryer | Stove | Washer | |||
| Window Coverings | Refrigerator | Central air conditioning | |||




















































