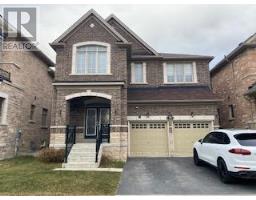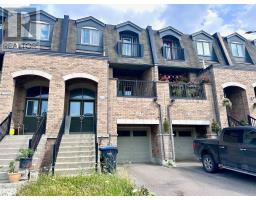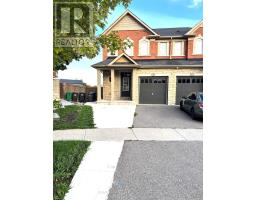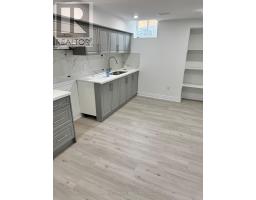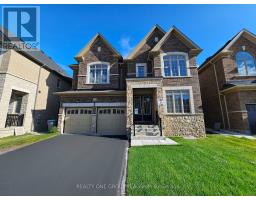13 DANIELSGATE ROAD, Brampton (Sandringham-Wellington North), Ontario, CA
Address: 13 DANIELSGATE ROAD, Brampton (Sandringham-Wellington North), Ontario
Summary Report Property
- MKT IDW12442541
- Building TypeHouse
- Property TypeSingle Family
- StatusRent
- Added7 days ago
- Bedrooms4
- Bathrooms4
- AreaNo Data sq. ft.
- DirectionNo Data
- Added On03 Oct 2025
Property Overview
Spacious 4-Bedroom, 4-Washroom detached house upper level), in high sought out area. Main floor features separate Living & Family room with Fireplace, open concept modern Kitchen with SS appliances, Servery room, Breakfast bar, Dining room, Powder room. The second floor features spacious Master bedroom with 5 pc ensuite bathroom and his & her closet, 2nd bedroom with 3 pc ensuite bathroom, 3rd & 4th bedrooms with Jack & Jill 4 pc ensuite bathroom, Linen room, Laundry room. The house also features Central AC & heating, side entrance, central vacuum, CCTV camera, gazebo, garage door opener. The house has Water filter, water softener, tank-less water heater and drinking water filter. Close to highway, walking distance to schools, public transit, park etc. Looking for A+++ tenants. No pets. (id:51532)
Tags
| Property Summary |
|---|
| Building |
|---|
| Land |
|---|
| Level | Rooms | Dimensions |
|---|---|---|
| Second level | Primary Bedroom | 4.27 m x 4.84 m |
| Bedroom 2 | 3.19 m x 3.75 m | |
| Bedroom 3 | 4.59 m x 3.39 m | |
| Bedroom 4 | 4.03 m x 3.63 m | |
| Ground level | Living room | 5.78 m x 3.44 m |
| Dining room | 5.78 m x 3.44 m | |
| Family room | 3.86 m x 4.84 m | |
| Kitchen | 2.79 m x 4.31 m | |
| Eating area | 2.6 m x 4.3 m |
| Features | |||||
|---|---|---|---|---|---|
| Gazebo | Attached Garage | Garage | |||
| Central Vacuum | Water Heater - Tankless | Water softener | |||
| Dishwasher | Dryer | Stove | |||
| Water Heater | Washer | Refrigerator | |||
| Central air conditioning | Fireplace(s) | ||||




















