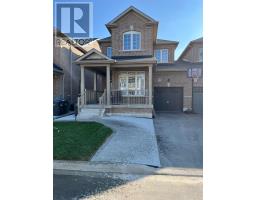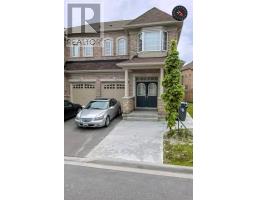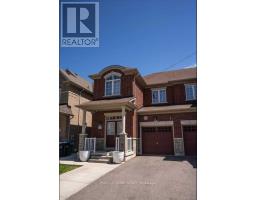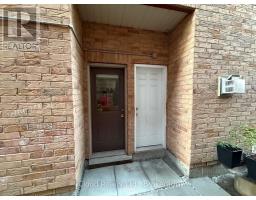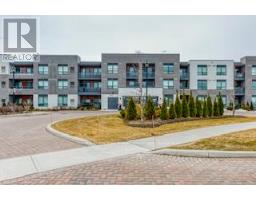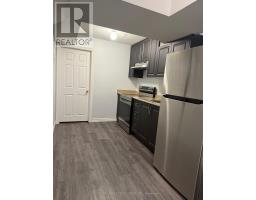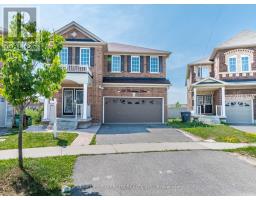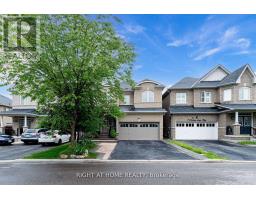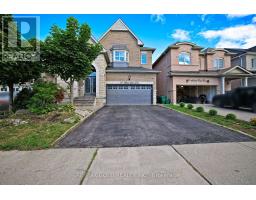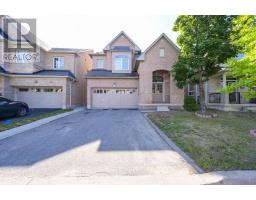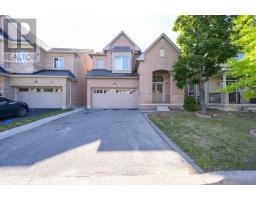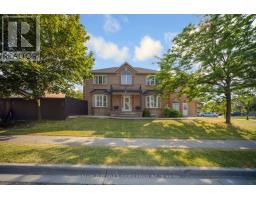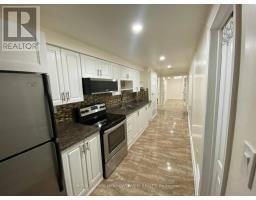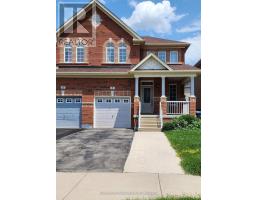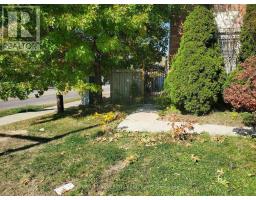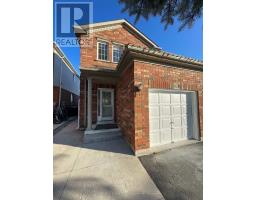A - 10 VANDERBRINK DRIVE, Brampton (Sandringham-Wellington), Ontario, CA
Address: A - 10 VANDERBRINK DRIVE, Brampton (Sandringham-Wellington), Ontario
4 Beds3 BathsNo Data sqftStatus: Rent Views : 913
Price
$3,300
Summary Report Property
- MKT IDW12529558
- Building TypeHouse
- Property TypeSingle Family
- StatusRent
- Added2 days ago
- Bedrooms4
- Bathrooms3
- AreaNo Data sq. ft.
- DirectionNo Data
- Added On10 Nov 2025
Property Overview
Absolutely Beautiful 4 Bedroom Bright Spacious Home Situated In Desirable Family Friendly Neighborhood. Large Windows, Gas Fireplace, Hardwood Floors, Granite Countertops In Kitchen And Washrooms, Lots Of Natural Light, New Floors on upper level, Private Laundry. 75%Utilities. Close To All Amenities Civic Hospital, Transit, Shopping, Parks, Schools And Community Centers. Minutes To Hwy 410. (id:51532)
Tags
| Property Summary |
|---|
Property Type
Single Family
Building Type
House
Storeys
2
Square Footage
2000 - 2500 sqft
Community Name
Sandringham-Wellington
Title
Freehold
Land Size
36.1 x 89 FT
Parking Type
Garage
| Building |
|---|
Bedrooms
Above Grade
4
Bathrooms
Total
4
Partial
1
Interior Features
Flooring
Hardwood
Basement Type
None
Building Features
Foundation Type
Concrete
Style
Detached
Square Footage
2000 - 2500 sqft
Building Amenities
Fireplace(s)
Heating & Cooling
Cooling
Central air conditioning
Heating Type
Forced air
Utilities
Utility Sewer
Sanitary sewer
Water
Municipal water
Exterior Features
Exterior Finish
Brick Facing
Parking
Parking Type
Garage
Total Parking Spaces
2
| Level | Rooms | Dimensions |
|---|---|---|
| Second level | Primary Bedroom | 5.5 m x 3.35 m |
| Bedroom 2 | 3.81 m x 3.05 m | |
| Bedroom 3 | 3.35 m x 3.05 m | |
| Bedroom 4 | 3.54 m x 2.7 m | |
| Main level | Living room | 5.49 m x 3.05 m |
| Dining room | 3.35 m x 3.05 m | |
| Kitchen | 3.66 m x 3.05 m | |
| Dining room | 3.05 m x 2.75 m | |
| In between | Family room | 4.48 m x 3.81 m |
| Features | |||||
|---|---|---|---|---|---|
| Garage | Central air conditioning | Fireplace(s) | |||



































