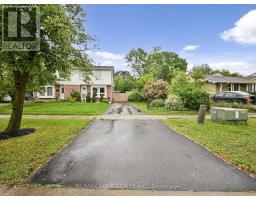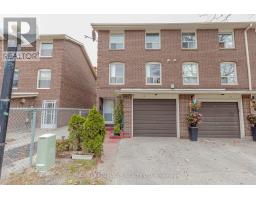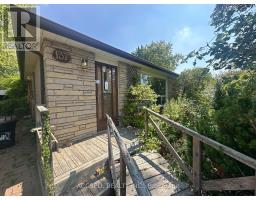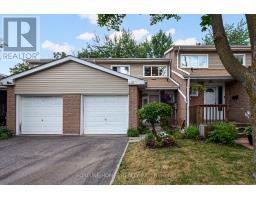15 FLAVIAN CRESCENT, Brampton (Southgate), Ontario, CA
Address: 15 FLAVIAN CRESCENT, Brampton (Southgate), Ontario
Summary Report Property
- MKT IDW12369615
- Building TypeHouse
- Property TypeSingle Family
- StatusBuy
- Added2 days ago
- Bedrooms6
- Bathrooms5
- Area1500 sq. ft.
- DirectionNo Data
- Added On29 Aug 2025
Property Overview
((((LEGAL BASEMENT APARTMENT )))) Fabulous Bungalow with "Great Curb Appeal" Extended Covered Front Porch , Featuring a Huge Extended Interlocked Driveway to park 6-8 Cars Outside, Double Car Garage and a Separate Side Door Entry leading directly to an oversized LEGAL BASEMENT Apartment situated on an Extra Wide and Premium lot . This beauty has Total 5 WASHROOMS . 3 Bedrooms with* 2 Master Ensuites on Main floor and Separate Laundry for Main floor and 2 Bedroom Basement Apartment and One Nanny Suite with Own Washroom ,Basement Can be rented for $3500. Nice front patio and backyard patio . Biggest Lot in the area ,easy to make a pool / garden suite (buyers to verify with city )..Perfect location with Great layout and Great neighborhood with Great Rental Income from Basement. Stainless steel appliances with M/F Gas stove . (id:51532)
Tags
| Property Summary |
|---|
| Building |
|---|
| Level | Rooms | Dimensions |
|---|---|---|
| Basement | Living room | 4.76 m x 3.38 m |
| Bedroom 4 | 2.35 m x 3.35 m | |
| Bedroom 5 | 2.3 m x 3.25 m | |
| Bedroom | 2.5 m x 3.5 m | |
| Main level | Living room | 4.76 m x 3.38 m |
| Dining room | 2.46 m x 3.18 m | |
| Kitchen | 4.34 m x 3.53 m | |
| Primary Bedroom | 3.55 m x 3.94 m | |
| Bedroom 2 | 2.34 m x 3.53 m | |
| Bedroom 3 | 2.87 m x 2.64 m |
| Features | |||||
|---|---|---|---|---|---|
| In-Law Suite | Garage | Garage door opener remote(s) | |||
| Water Heater | Dishwasher | Dryer | |||
| Two stoves | Two Washers | Two Refrigerators | |||
| Apartment in basement | Separate entrance | Central air conditioning | |||


































































