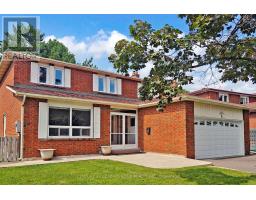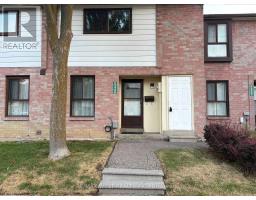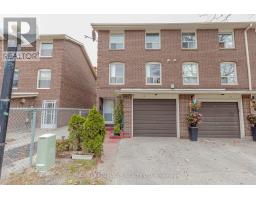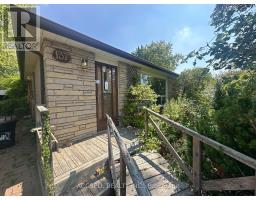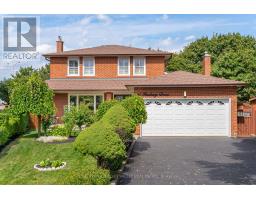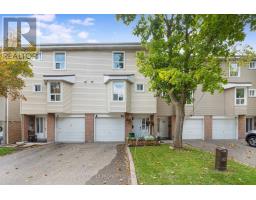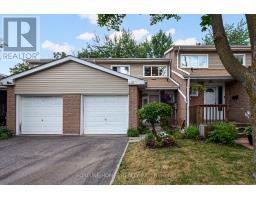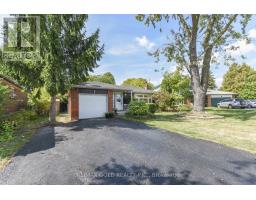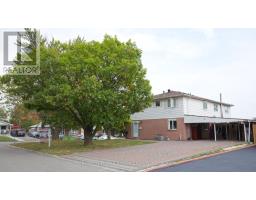38 DUKE ROAD, Brampton (Southgate), Ontario, CA
Address: 38 DUKE ROAD, Brampton (Southgate), Ontario
Summary Report Property
- MKT IDW12367983
- Building TypeHouse
- Property TypeSingle Family
- StatusBuy
- Added7 days ago
- Bedrooms4
- Bathrooms2
- Area700 sq. ft.
- DirectionNo Data
- Added On21 Sep 2025
Property Overview
Welcome to 38 Duke Rd., Brampton Located in Desirable D Section of Brampton on 126' Deep Lot Close to Go Station Proximity to Schools, Steps to Park, Trails Set in Friendly Neighbourhood...Ideal for First Time Home Buyers/Investors or Handymen Features Bright and Spacious Living Room Full of Natural Light overlooks to Landscaped Front Yard Through Bow Window Combined with Dining Area Walks Out to Beautiful Private Oasis Right in the City With Large Deck...In Ground Pool for Summer Staycation with Stone Patio for Family BBQs with Perfect Balance of Grass for Sun Filled Relaxing Mornings and Evenings...Large Kitchen with Lots of Cupboard Space Filled with Natural Light Overlooks to Beautiful Backyard...3 + 1 Generous Sized Bedrooms; 2Washrooms...Finished Basement Features Cozy Rec Room with Bedroom/Washroom and Access from Garage Perfect as In Law Suite or for Growing Family...Ready to Move in Home With Lots of Potential...Opportunity to Create a Space as per your Preferences and Imagine your Possibilities....Extra long Single Car Garage with Extra Wide Driveway with Parking!!! (id:51532)
Tags
| Property Summary |
|---|
| Building |
|---|
| Level | Rooms | Dimensions |
|---|---|---|
| Basement | Recreational, Games room | 6.79 m x 3.48 m |
| Bedroom | 3.11 m x 2.98 m | |
| Main level | Living room | 7.53 m x 3.52 m |
| Dining room | 7.53 m x 3.52 m | |
| Kitchen | 4.33 m x 2.34 m | |
| Primary Bedroom | 3.74 m x 2.78 m | |
| Bedroom 2 | 3.52 m x 3.22 m | |
| Bedroom 3 | 3 m x 2.94 m |
| Features | |||||
|---|---|---|---|---|---|
| Garage | Microwave | Stove | |||
| Refrigerator | Central air conditioning | ||||




















































