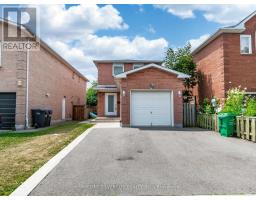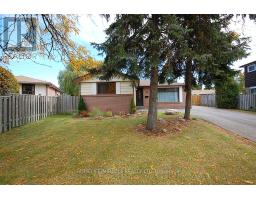208 , Brampton (Southgate), Ontario, CA
Address: 208 - 475 BRAMALEA ROAD, Brampton (Southgate), Ontario
Summary Report Property
- MKT IDW12184166
- Building TypeRow / Townhouse
- Property TypeSingle Family
- StatusRent
- Added7 days ago
- Bedrooms3
- Bathrooms2
- AreaNo Data sq. ft.
- DirectionNo Data
- Added On23 Aug 2025
Property Overview
Welcome to your new rental home! This spacious and well-maintained 3-bedroom townhouse (entire property not shared) offers the feel of a semi-detached home in a highly desirable corner unit. Nestled in a sought-after community, this beautifully upgraded townhouse comes with fantastic lifestyle perks including a condo-maintained outdoor pool just steps from your private backyard. Located directly across from the vibrant Chinguacousy Park, you will have year-round access to volleyball courts, ski hills, a track and field, playgrounds, a peaceful pond, and picnic areas perfect for families and outdoor lovers. This move-in-ready rental features: Brand-new laminate flooring throughout Modern flat ceilings Freshly painted walls New stainless steel appliances in the kitchen Water and building insurance included in the maintenance fees. Just a short walk to Bramalea City Centre, the Brampton Transit Hub, top-rated schools and colleges, and only minutes from Brampton Civic Hospital, this home combines comfort and convenience in one of Brampton's most desirable neighborhoods. Don't miss this opportunity to rent a bright, spacious corner unit townhouse with easy access to everything you need. Book your showing today! (id:51532)
Tags
| Property Summary |
|---|
| Building |
|---|
| Land |
|---|
| Level | Rooms | Dimensions |
|---|---|---|
| Second level | Living room | 5.5 m x 5.05 m |
| Dining room | 5.5 m x 5.05 m | |
| Kitchen | 2 m x 2.84 m | |
| Third level | Primary Bedroom | 5.08 m x 2.79 m |
| Bedroom 2 | 3.42 m x 3.22 m | |
| Main level | Recreational, Games room | 0.01 m x 0.01 m |
| Features | |||||
|---|---|---|---|---|---|
| Carpet Free | Garage | Water Heater | |||
| Walk out | Central air conditioning | Visitor Parking | |||
| Separate Electricity Meters | |||||























































