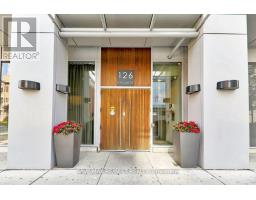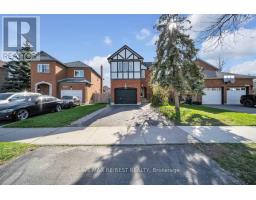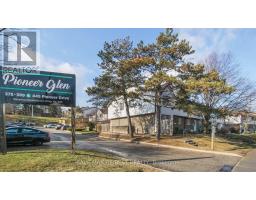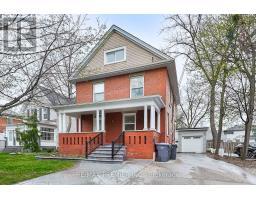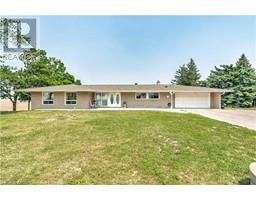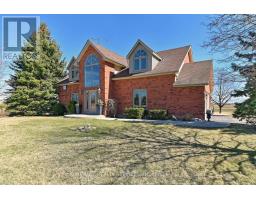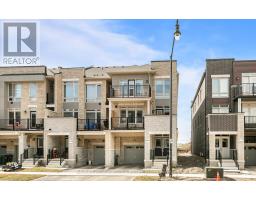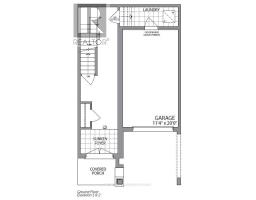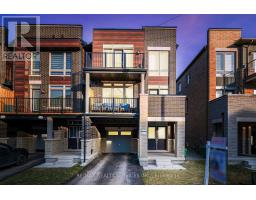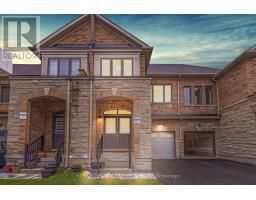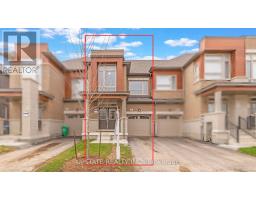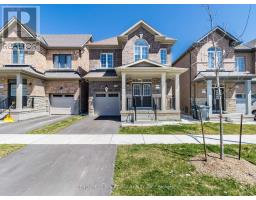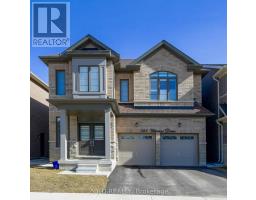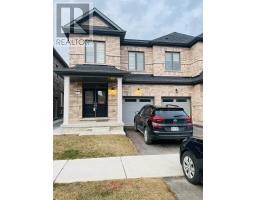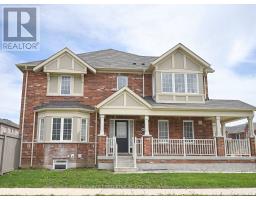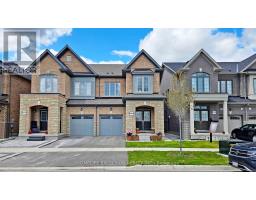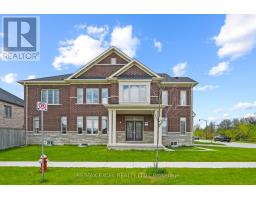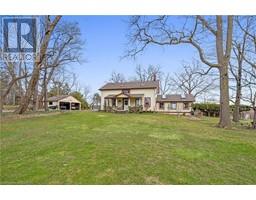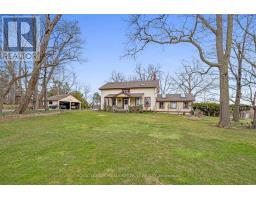10 CHATELAINE CRT, Brampton, Ontario, CA
Address: 10 CHATELAINE CRT, Brampton, Ontario
Summary Report Property
- MKT IDW8230718
- Building TypeHouse
- Property TypeSingle Family
- StatusBuy
- Added2 weeks ago
- Bedrooms6
- Bathrooms4
- Area0 sq. ft.
- DirectionNo Data
- Added On02 May 2024
Property Overview
Immaculate Detached on A Premium Massive Pie Shape Lot on a cul-de-sac and Located in a Prime Family Neighbourhood. Feet above ground, 4 Bedrooms beautiful Detached house with Master Bedroom. Main Floor offers an Enjoyable Family Room with Open to Above High Ceilings. An Open Concept Modern Kitchen with Smooth Ceilings, Backsplash, Quartz C/Tops, SS Appliances, Severy, Pot Lights, SS Chimney. Main Floor has 2 Separate Entrances, one for Mud Room and other for Basement, Oak Staircase leading to Upper Floor. Master Bedroom features His/Her Closet. 4 pc Ensuite, Hardwood on Upper level. Close To Plazas, Fortinos, Banks, Hospital, Schools And Much More. Above Ground Swimming Pool. **** EXTRAS **** Buyers/Buyers agent to verify all info/taxes/ msrmnets (id:51532)
Tags
| Property Summary |
|---|
| Building |
|---|
| Level | Rooms | Dimensions |
|---|---|---|
| Second level | Primary Bedroom | Measurements not available |
| Bedroom 2 | Measurements not available | |
| Bedroom 3 | Measurements not available | |
| Bedroom 4 | Measurements not available | |
| Basement | Kitchen | Measurements not available |
| Bedroom | Measurements not available | |
| Bedroom | Measurements not available | |
| Main level | Living room | Measurements not available |
| Dining room | Measurements not available | |
| Family room | Measurements not available | |
| Kitchen | Measurements not available | |
| Eating area | Measurements not available |
| Features | |||||
|---|---|---|---|---|---|
| Attached Garage | Apartment in basement | Separate entrance | |||
| Central air conditioning | |||||









































