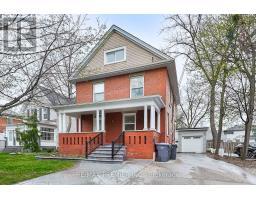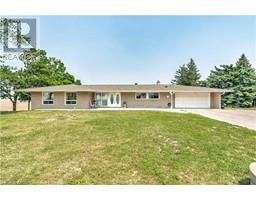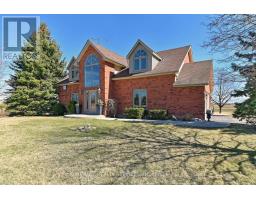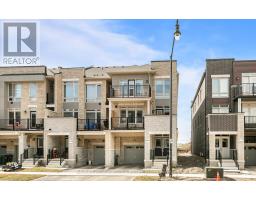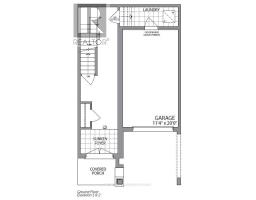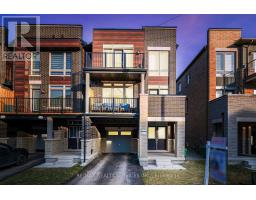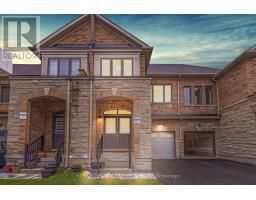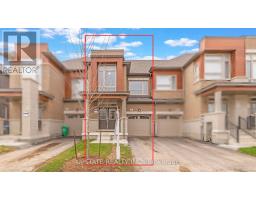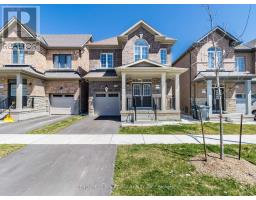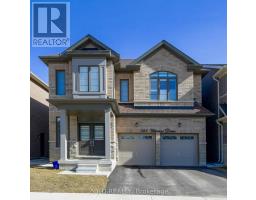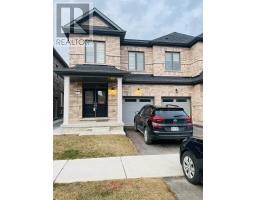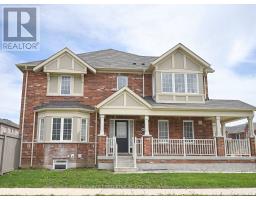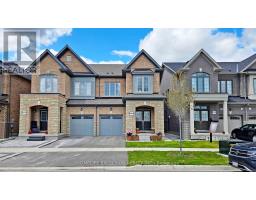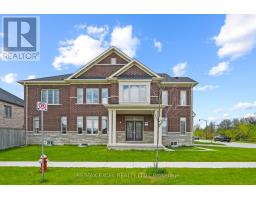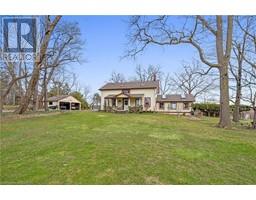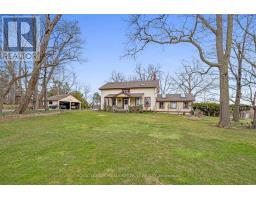11 BONAVISTA DR, Brampton, Ontario, CA
Address: 11 BONAVISTA DR, Brampton, Ontario
3 Beds3 Baths0 sqftStatus: Buy Views : 194
Price
$1,299,999
Summary Report Property
- MKT IDW7400568
- Building TypeHouse
- Property TypeSingle Family
- StatusBuy
- Added17 weeks ago
- Bedrooms3
- Bathrooms3
- Area0 sq. ft.
- DirectionNo Data
- Added On15 Jan 2024
Property Overview
Client Remks:Location, Location, Location! 45 ft premium lot!! Gorgeous 3 bedroom plus office that can easily be converted to a 4th bedroom. Take a look at builders layout in attachments. Large kitchen with Walk in Pantry and main floor laundry with Broom closet, Breakfast area, Great room all open concept, which overlooks backyard and high school field, running track. Mud room leading to garage off of kitchen. Custom built Shed in backyard and deck. You must come see this Gem!! Walking distance to highly sought after Regional art school and walking distance to elementary school, mins to shopping and Go Station.**** EXTRAS **** SS appliances, washer and dryer, custom built shed, Large basement windows. (id:51532)
Tags
| Property Summary |
|---|
Property Type
Single Family
Building Type
House
Storeys
2
Community Name
Credit Valley
Title
Freehold
Land Size
45.01 x 83.77 FT
Parking Type
Garage
| Building |
|---|
Bedrooms
Above Grade
3
Bathrooms
Total
3
Interior Features
Basement Type
Full
Building Features
Style
Detached
Heating & Cooling
Cooling
Central air conditioning
Heating Type
Forced air
Exterior Features
Exterior Finish
Brick, Wood
Parking
Parking Type
Garage
Total Parking Spaces
6
| Level | Rooms | Dimensions |
|---|---|---|
| Second level | Primary Bedroom | 5.23 m x 4.01 m |
| Bedroom 2 | 3.89 m x 3.05 m | |
| Bedroom 3 | 3.35 m x 3.35 m | |
| Office | 3.43 m x 3.05 m | |
| Main level | Living room | 6.1 m x 3.66 m |
| Dining room | 6.1 m x 3.66 m | |
| Kitchen | 3.96 m x 3.05 m | |
| Eating area | 3.4 m x 3.05 m | |
| Great room | 4.88 m x 3.96 m |
| Features | |||||
|---|---|---|---|---|---|
| Garage | Central air conditioning | ||||










































