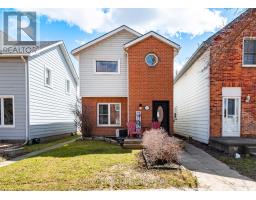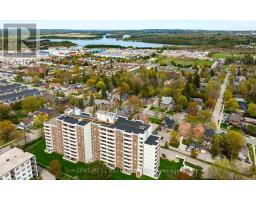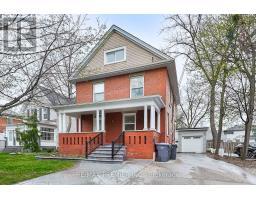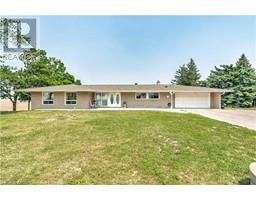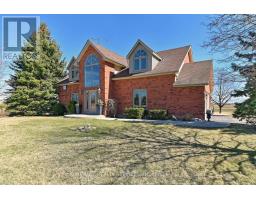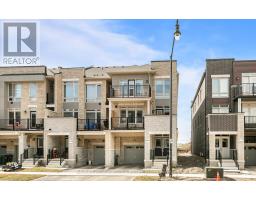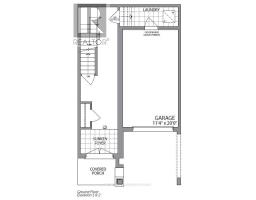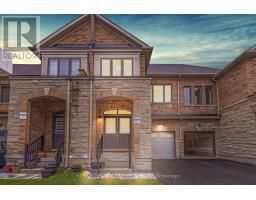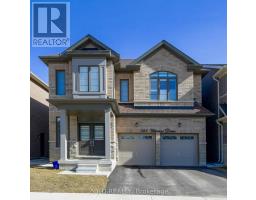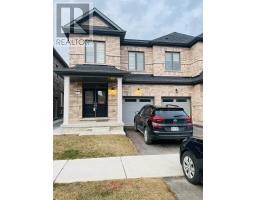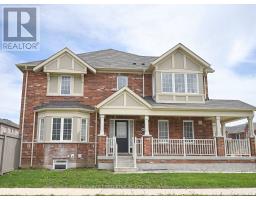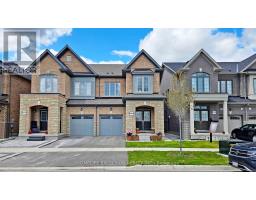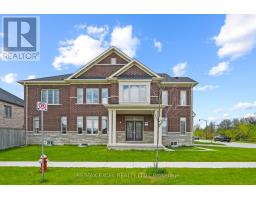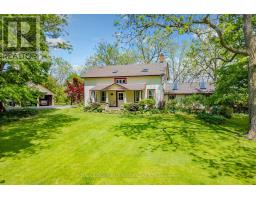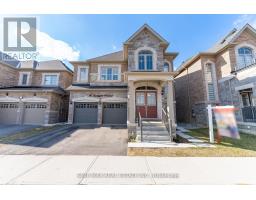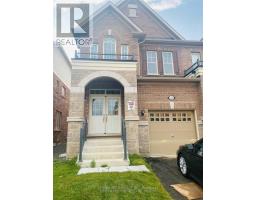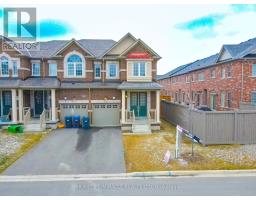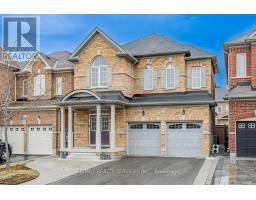#114 -65 VIA ROSEDALE WAY, Brampton, Ontario, CA
Address: #114 -65 VIA ROSEDALE WAY, Brampton, Ontario
Summary Report Property
- MKT IDW8273318
- Building TypeApartment
- Property TypeSingle Family
- StatusBuy
- Added3 weeks ago
- Bedrooms2
- Bathrooms2
- Area0 sq. ft.
- DirectionNo Data
- Added On07 May 2024
Property Overview
Step into comfortable living at this ground floor corner suite nestled within Brampton's premier gated lifestyle community. Boasting the highly sought-after Lancaster floor plan, this spacious 2-bedroom, 2-bathroom condo offers an unparalleled blend of comfort and convenience. Upon entering, you'll be greeted by an inviting atmosphere, highlighted by abundant natural light and a seamless flow from room to room. The expansive living area opens up to a private balcony. This residence is more than just a home; it's a gateway to refined living. As a resident, you'll have exclusive access to an impressive array of amenities, including a pristine 9-hole golf course, a clubhouse with an indoor pool, and a fully equipped exercise room. Indulge in moments of serenity at the sauna, challenge friends to a match on the tennis courts, or partake in friendly competitions at the lawn bowling and shuffleboard areas. With an auditorium on-site, there's always a venue for community events and gatherings. Conveniently located with easy access to area amenities via HWY 410, this condo offers the perfect blend of tranquility and connectivity. Whether you're seeking a serene retreat or an active lifestyle, this Lancaster suite provides the ideal backdrop for the lifestyle you desire. Schedule your showing today! **** EXTRAS **** 9 Hole Golf Course; Clubhouse with Indoor Pool; Exercise Room; Sauna; Tennis Court; Lawn Bowling; Shuffleboard; Auditorium (id:51532)
Tags
| Property Summary |
|---|
| Building |
|---|
| Level | Rooms | Dimensions |
|---|---|---|
| Flat | Living room | 4.88 m x 3.05 m |
| Dining room | 4.88 m x 3.05 m | |
| Kitchen | 2.74 m x 2.44 m | |
| Eating area | 2.13 m x 2.44 m | |
| Primary Bedroom | 3.05 m x 4.27 m | |
| Bedroom 2 | 3.35 m x 2.74 m |
| Features | |||||
|---|---|---|---|---|---|
| Balcony | Central air conditioning | Storage - Locker | |||
| Party Room | Sauna | Visitor Parking | |||
| Exercise Centre | |||||


































