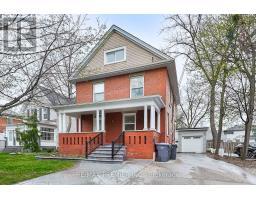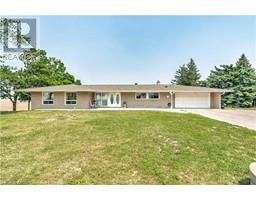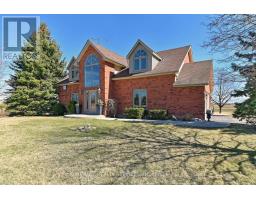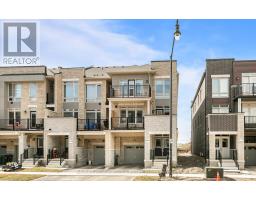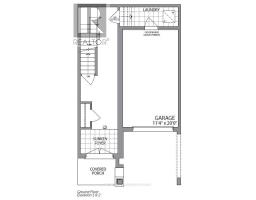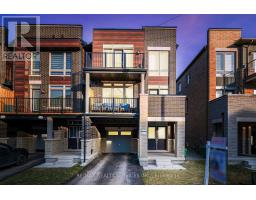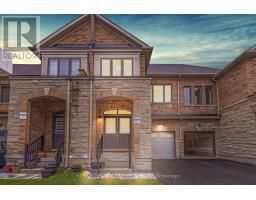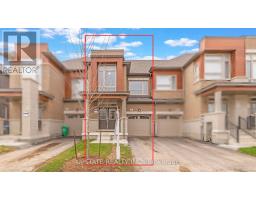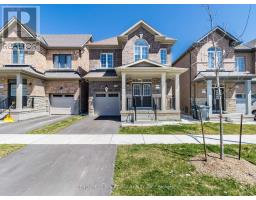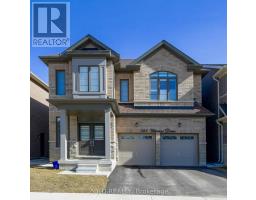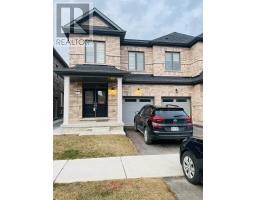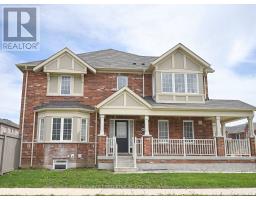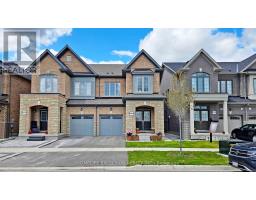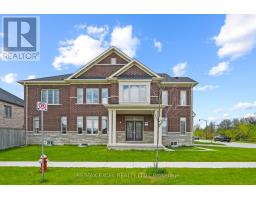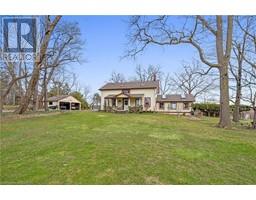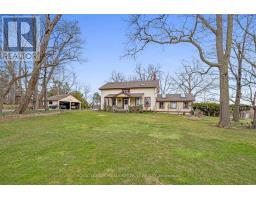#1205 -24 HANOVER RD, Brampton, Ontario, CA
Address: #1205 -24 HANOVER RD, Brampton, Ontario
Summary Report Property
- MKT IDW8331984
- Building TypeApartment
- Property TypeSingle Family
- StatusBuy
- Added5 days ago
- Bedrooms2
- Bathrooms1
- Area0 sq. ft.
- DirectionNo Data
- Added On13 May 2024
Property Overview
Beautiful home in very well maintained complex! Inviting Living and separate Dining Room are perfect to entertain your family and fiends, Great Size bedroom with oversized closet. Great size solarium can be your office, play room for your child or simply a sitting area to enjoy the lovely view of Caledon Hills to the west. Spacious kitchen has a lot of cabinets and enough space for a small table and chairs or you can use breakfast bar. Ensuite locker provides a lot of storage space. Bathroom offers a bathtub with bath fitters renovation and grab bars for your safety. Carpet free home. Unobstructive view. Comes with Owned Parking Spot. Very reasonable maintenance fee includes all utilities even cable TV. 24hour gate for your peace of mind, plenty of visitor parking. Resort like facilities offer indoor swimming pool, hot tub, sauna, tennis courts, party room, party room, squash and picnic area, gazebo and water fall to enjoy. **** EXTRAS **** Very convenient location. close to hwy and hospital. Walk to school, shopping mall, part, public transit. Enjoy your Home! (id:51532)
Tags
| Property Summary |
|---|
| Building |
|---|
| Level | Rooms | Dimensions |
|---|---|---|
| Flat | Living room | 4.79 m x 3.52 m |
| Dining room | 2.6 m x 2.8 m | |
| Kitchen | 3.77 m x 2.94 m | |
| Primary Bedroom | 4.8 m x 3.3 m | |
| Solarium | 3.2 m x 2.4 m | |
| Foyer | 1.6 m x 1.3 m |
| Features | |||||
|---|---|---|---|---|---|
| Central air conditioning | Party Room | Sauna | |||
| Exercise Centre | |||||








































