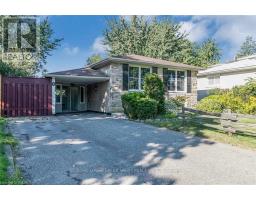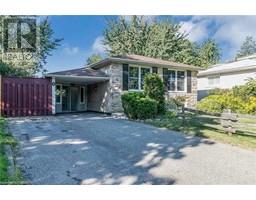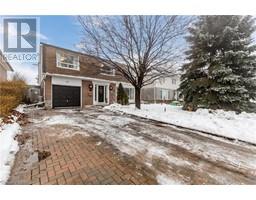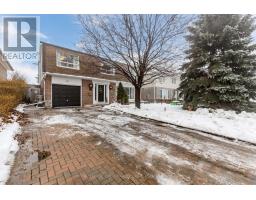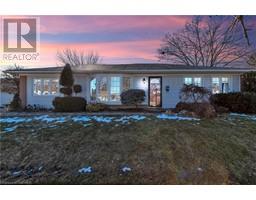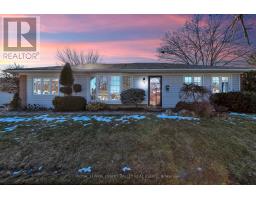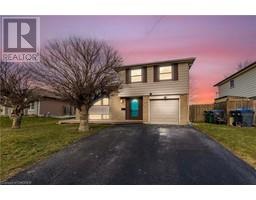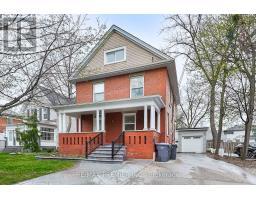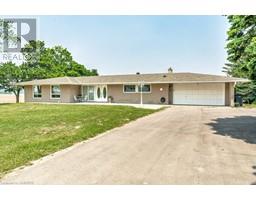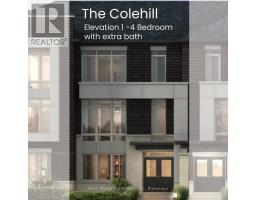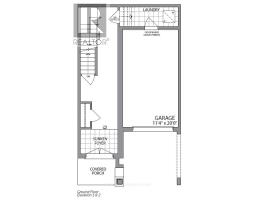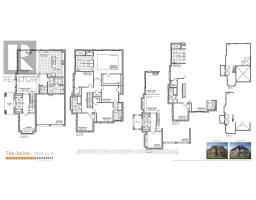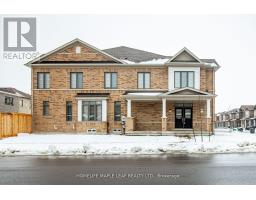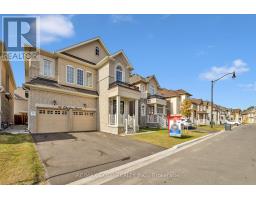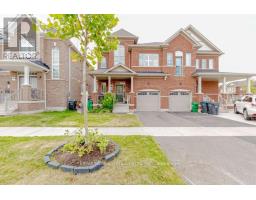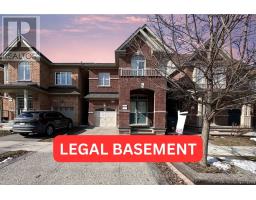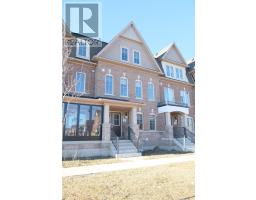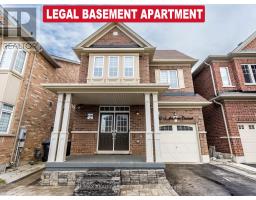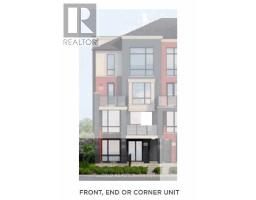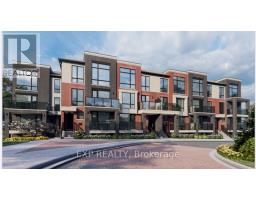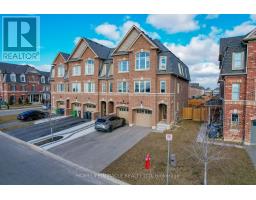13 CASTLEMORE DR, Brampton, Ontario, CA
Address: 13 CASTLEMORE DR, Brampton, Ontario
Summary Report Property
- MKT IDW8067188
- Building TypeHouse
- Property TypeSingle Family
- StatusBuy
- Added10 weeks ago
- Bedrooms3
- Bathrooms2
- Area0 sq. ft.
- DirectionNo Data
- Added On14 Feb 2024
Property Overview
Welcome to 13 Castlemore Drive Found on a Quiet Street in the Peel Village rea of Brampton. This Charming Home Features Hardwood Flooring Throughout the Home. There are 3 large Bedrooms and a Possible 4th Bedroom as the Main Floor Family Room Can Easily be Converted to a Bedroom. The Kitchen is Modern and Updated. The Bathrooms Have Been Upgraded. The Recreation Room in the Basement is Very Bright with Above Grade Windows and Vinyl Flooring. Walk-Out from the Family Room onto a Multi Level Deck. Finish your Day by Swimming in your own 15ft long Swim Spa with 2 Seat Hot Tub. The Backyard is Fully Fenced and Private. Peel Village is a Highly Sought After Area in Brampton Known for Quality Schools as well as an Extensive System of Parks and Walkways, The Perfect Place To Raise A Family. This Is Definitely One You Will Want To See.**** EXTRAS **** Roof was replaced in 2018, Swim Spa 2016, Fridge, Dishwasher, Microwave 2016, Furnace, AC, Tankless Water and Water Softener 2022 (id:51532)
Tags
| Property Summary |
|---|
| Building |
|---|
| Level | Rooms | Dimensions |
|---|---|---|
| Second level | Dining room | 4.91 m x 3.53 m |
| Kitchen | 4.9 m x 2.58 m | |
| Third level | Primary Bedroom | 4.89 m x 3 m |
| Bedroom | 3.88 m x 2.76 m | |
| Bedroom | 3.91 m x 2.7 m | |
| Basement | Recreational, Games room | 4.8 m x 4.45 m |
| Laundry room | 4.97 m x 4.72 m | |
| Main level | Family room | 4.43 m x 2.84 m |
| Living room | 3.54 m x 2.45 m |
| Features | |||||
|---|---|---|---|---|---|
| Attached Garage | Central air conditioning | ||||







































