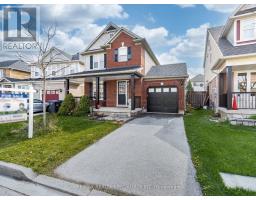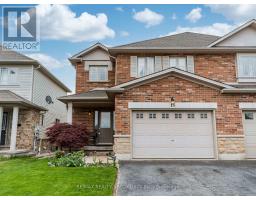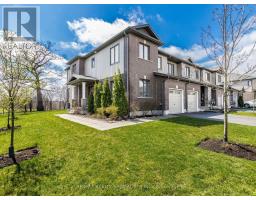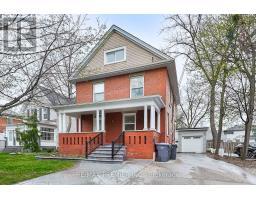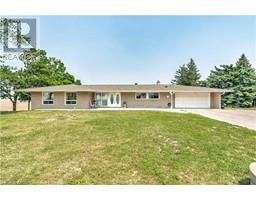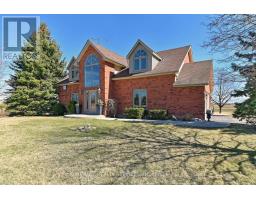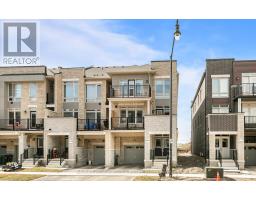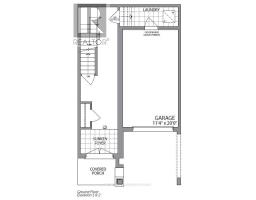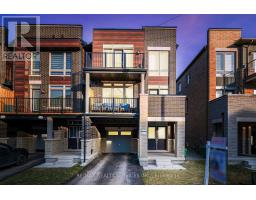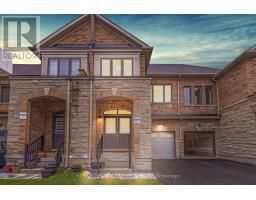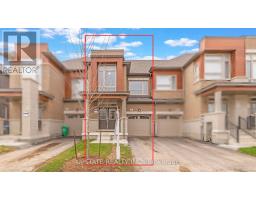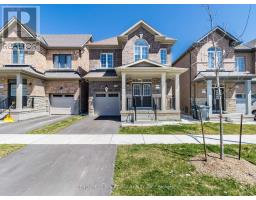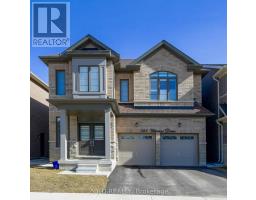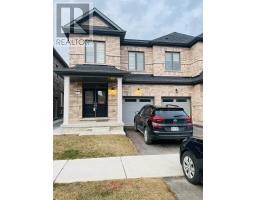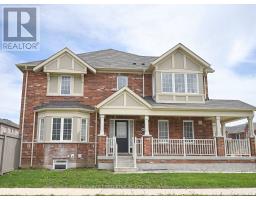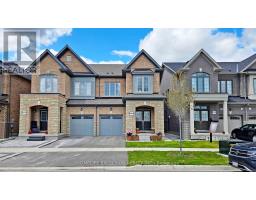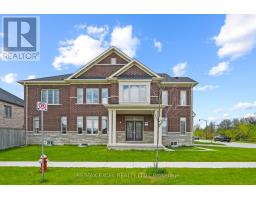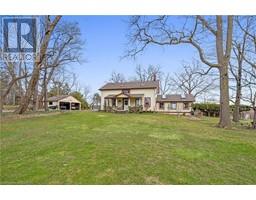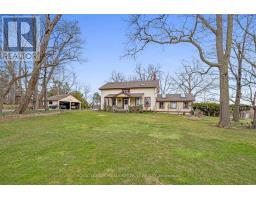13 TESTON ST, Brampton, Ontario, CA
Address: 13 TESTON ST, Brampton, Ontario
Summary Report Property
- MKT IDW8118174
- Building TypeHouse
- Property TypeSingle Family
- StatusBuy
- Added2 weeks ago
- Bedrooms4
- Bathrooms3
- Area0 sq. ft.
- DirectionNo Data
- Added On04 May 2024
Property Overview
Welcome to 13 Teston Rd, a well-maintained detached house with a mixture of brick and vinyl exterior. This residence offers ample space for comfortable living! Hardwood floors throughout the main floor give it a beautiful look. The main floor features separate living and family rooms. There are four spacious bedrooms on the second floor, each with its unique charm and ample closet space. The master bedroom comes with both a walk-in closet and a regular closet as an added bonus! The basement has a recreation room and one bedroom, presenting an opportunity for extended family. This is a fantastic family home that has been meticulously cared for and is ready for new owners to move in and enjoy all it has to offer. **** EXTRAS **** The house is conveniently located near various amenities, including a park, transit options,(Mount Pleasant Go Station) schools, shopping centers, and recreational facilities like the Cassie Campbell Rec. Center and library. (id:51532)
Tags
| Property Summary |
|---|
| Building |
|---|
| Level | Rooms | Dimensions |
|---|---|---|
| Second level | Primary Bedroom | 3.64 m x 4.55 m |
| Bedroom 2 | 4.68 m x 3.51 m | |
| Bedroom 3 | 3.4 m x 3.61 m | |
| Bedroom 4 | 3.03 m x 3.01 m | |
| Basement | Great room | Measurements not available |
| Bedroom 5 | Measurements not available | |
| Main level | Living room | 3.37 m x 3.83 m |
| Dining room | 3.67 m x 2.87 m | |
| Kitchen | 3.36 m x 3.2 m | |
| Family room | 4.54 m x 3.47 m |
| Features | |||||
|---|---|---|---|---|---|
| Attached Garage | Central air conditioning | ||||





































