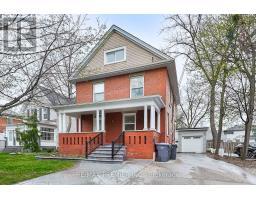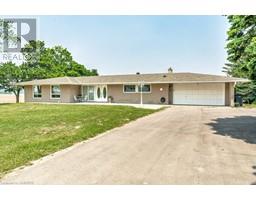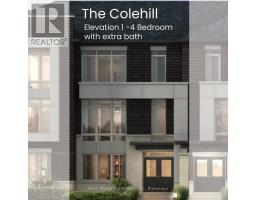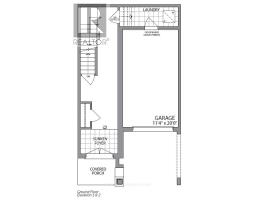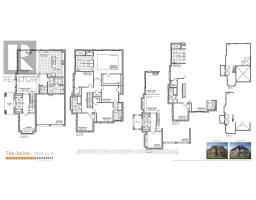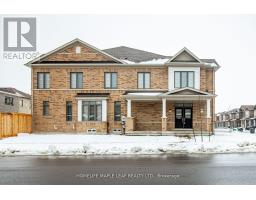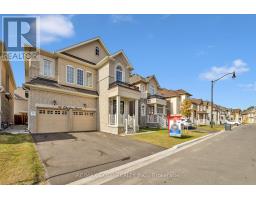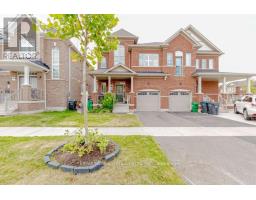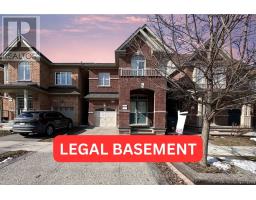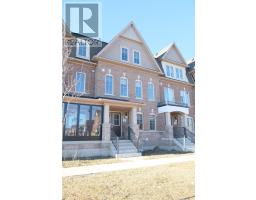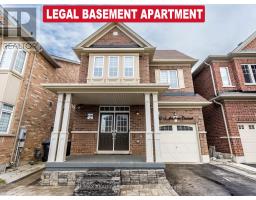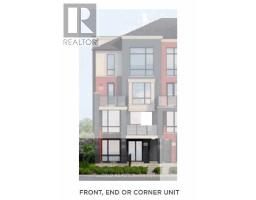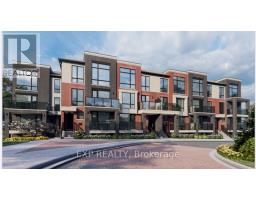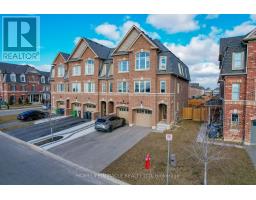144 ATKINS Circle BRNP - Northwood Park, Brampton, Ontario, CA
Address: 144 ATKINS Circle, Brampton, Ontario
6 Beds5 Baths2278 sqftStatus: Buy Views : 112
Price
$999,000
Summary Report Property
- MKT ID40541466
- Building TypeHouse
- Property TypeSingle Family
- StatusBuy
- Added10 weeks ago
- Bedrooms6
- Bathrooms5
- Area2278 sq. ft.
- DirectionNo Data
- Added On15 Feb 2024
Property Overview
Stunning, gorgeous, detached 4+2 br home with LEGAL Basement Apartment. Perfectly situated in a family friendly neighborhood, this beautiful, well kept, fully detached, impressive entrance sun filled modern. eat in kitchen, ceramic floors w/o backyard, Separate dining room and living room. Gorgeous staircase to spacious bedrooms. Master bedroom w ensuite. Separate entrance to basement. Show with confidence. Rental : Tank Less Hot Water Heater (id:51532)
Tags
| Property Summary |
|---|
Property Type
Single Family
Building Type
House
Storeys
2
Square Footage
2278.0000
Subdivision Name
BRNP - Northwood Park
Title
Freehold
Land Size
under 1/2 acre
Parking Type
Attached Garage
| Building |
|---|
Bedrooms
Above Grade
4
Below Grade
2
Bathrooms
Total
6
Partial
2
Interior Features
Appliances Included
Dishwasher, Dryer, Stove, Washer, Hood Fan, Garage door opener
Basement Type
Full (Finished)
Building Features
Features
Country residential
Foundation Type
Brick
Style
Detached
Architecture Style
2 Level
Square Footage
2278.0000
Heating & Cooling
Cooling
Central air conditioning
Heating Type
Forced air
Utilities
Utility Sewer
Municipal sewage system
Water
Municipal water
Exterior Features
Exterior Finish
Brick, Vinyl siding
Pool Type
On Ground Pool
Parking
Parking Type
Attached Garage
Total Parking Spaces
4
| Land |
|---|
Other Property Information
Zoning Description
R1
| Level | Rooms | Dimensions |
|---|---|---|
| Second level | 3pc Bathroom | Measurements not available |
| Bedroom | 11'5'' x 11'5'' | |
| Bedroom | 12'7'' x 10'5'' | |
| Bedroom | 13'9'' x 14'9'' | |
| Primary Bedroom | 19'4'' x 14'9'' | |
| Full bathroom | Measurements not available | |
| Basement | 3pc Bathroom | Measurements not available |
| 2pc Bathroom | Measurements not available | |
| Bedroom | 12'7'' x 10'5'' | |
| Bedroom | 11'4'' x 11'4'' | |
| Great room | 19'9'' x 11'4'' | |
| Main level | 2pc Bathroom | Measurements not available |
| Kitchen | 19'9'' x 10'9'' | |
| Breakfast | 19'4'' x 9'9'' | |
| Dining room | 13'10'' x 10'9'' | |
| Family room | 18'4'' x 10'9'' | |
| Living room | 17'8'' x 10'9'' |
| Features | |||||
|---|---|---|---|---|---|
| Country residential | Attached Garage | Dishwasher | |||
| Dryer | Stove | Washer | |||
| Hood Fan | Garage door opener | Central air conditioning | |||













































