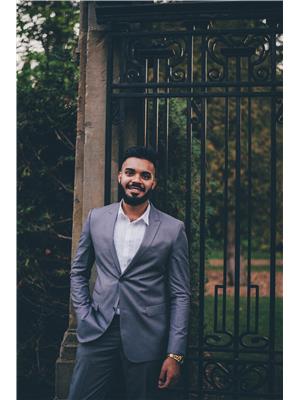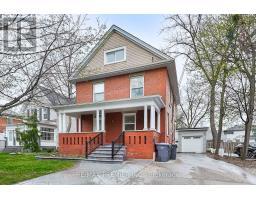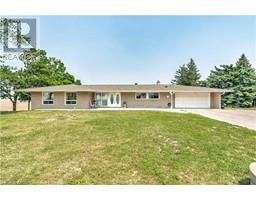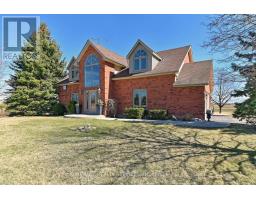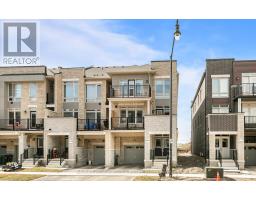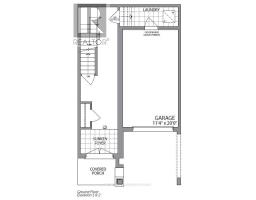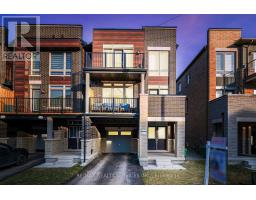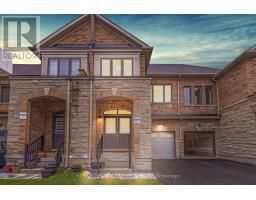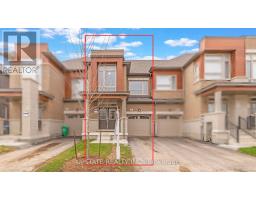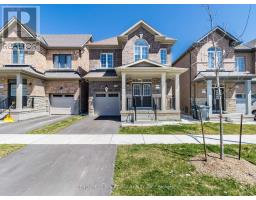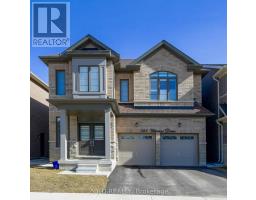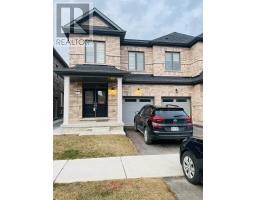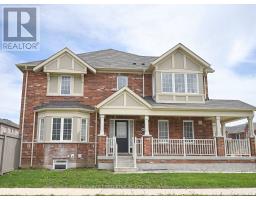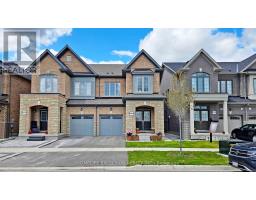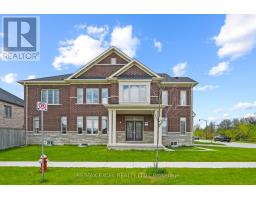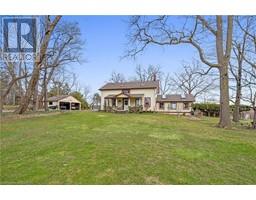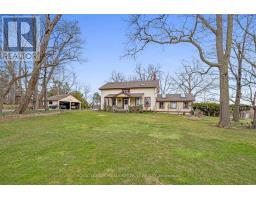18 BLUESTONE CRES, Brampton, Ontario, CA
Address: 18 BLUESTONE CRES, Brampton, Ontario
Summary Report Property
- MKT IDW8298576
- Building TypeRow / Townhouse
- Property TypeSingle Family
- StatusBuy
- Added2 weeks ago
- Bedrooms4
- Bathrooms3
- Area0 sq. ft.
- DirectionNo Data
- Added On02 May 2024
Property Overview
Welcome to the Rosedale Village, a premier adult-lifestyle gated community in Brampton, located around a beautiful 9-hole golf course. Steps from Trinity Mall and Heart Lake Conservation Area. This spacious home offers 2+2 bedrooms with a loft area & 3 full bathrooms. Possible Basement Rental / In-Law Suite, 2 Laundries. The living room boasts soaring high ceilings and dark stained hardwood flooring. The modern kitchen features sleek quartz countertops, while the master bedroom has an upgraded ensuite & walk-in closet. The home provides a patio walkout and laundry facilities on both the main floor & basement. The basement also includes 2 bedrooms & a kitchenette, perfect for guests. As a resident, you'll have full access to the clubhouse with an indoor pool, exercise room, auditorium, sauna, and tennis court, plus a 9-hole golf course. Maintenance fees cover lawn care, snow removal, and 24-hour security. This home is priced to sell fast. Dont Miss This One! **** EXTRAS **** 4 Hour Security, Lawn Care, Snow Removal, Golf All Included In Maintenance Fees + Clubhouse, Gym, Indoor Saltwater Pool, Tennis/Pickle-ball Courts, Bocce Ball, Many Activities & Social Events Perfect Adult Lifestyle Living! Move In Ready! (id:51532)
Tags
| Property Summary |
|---|
| Building |
|---|
| Level | Rooms | Dimensions |
|---|---|---|
| Second level | Primary Bedroom | 3.84 m x 4.14 m |
| Loft | 3.35 m x 2.77 m | |
| Basement | Bedroom 3 | Measurements not available |
| Bedroom 4 | Measurements not available | |
| Kitchen | Measurements not available | |
| Living room | Measurements not available | |
| Main level | Living room | 4.2 m x 5.6 m |
| Dining room | 4.2 m x 5.6 m | |
| Kitchen | 3.35 m x 3.23 m | |
| Eating area | 3.35 m x 2.74 m | |
| Bedroom 2 | 4.02 m x 2.77 m |
| Features | |||||
|---|---|---|---|---|---|
| Balcony | Garage | Visitor Parking | |||
| Apartment in basement | Central air conditioning | Party Room | |||
| Visitor Parking | Recreation Centre | ||||









































